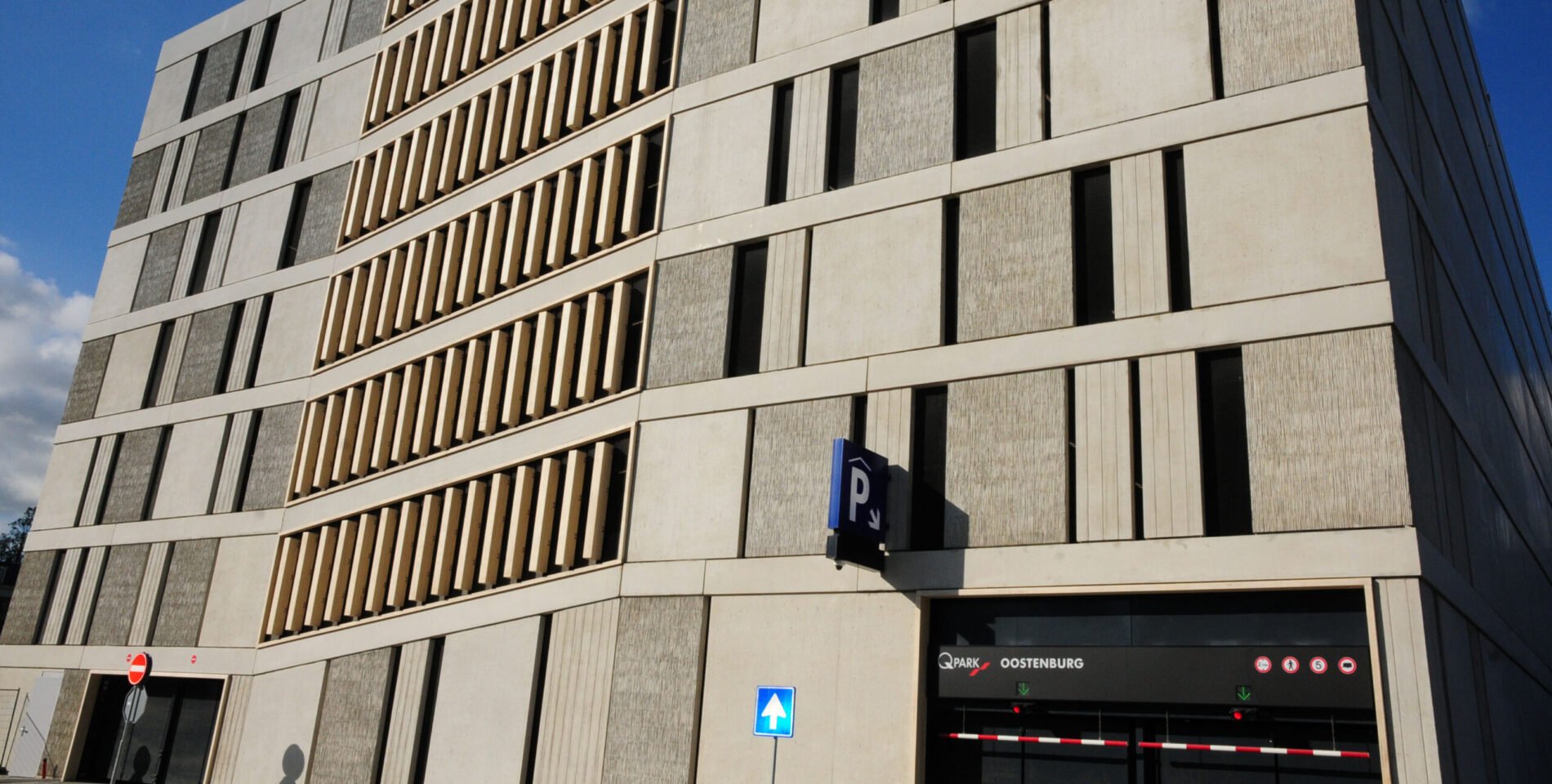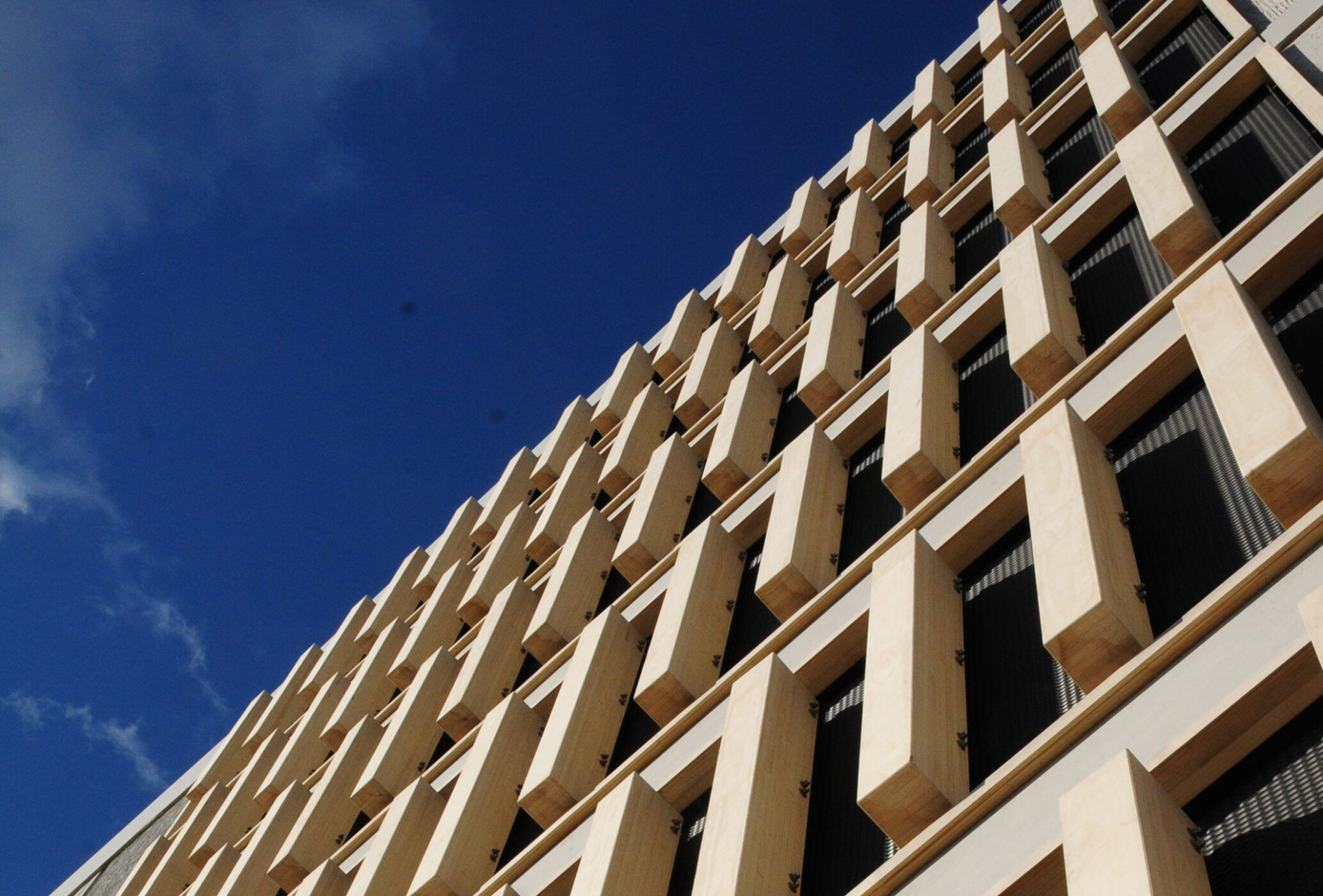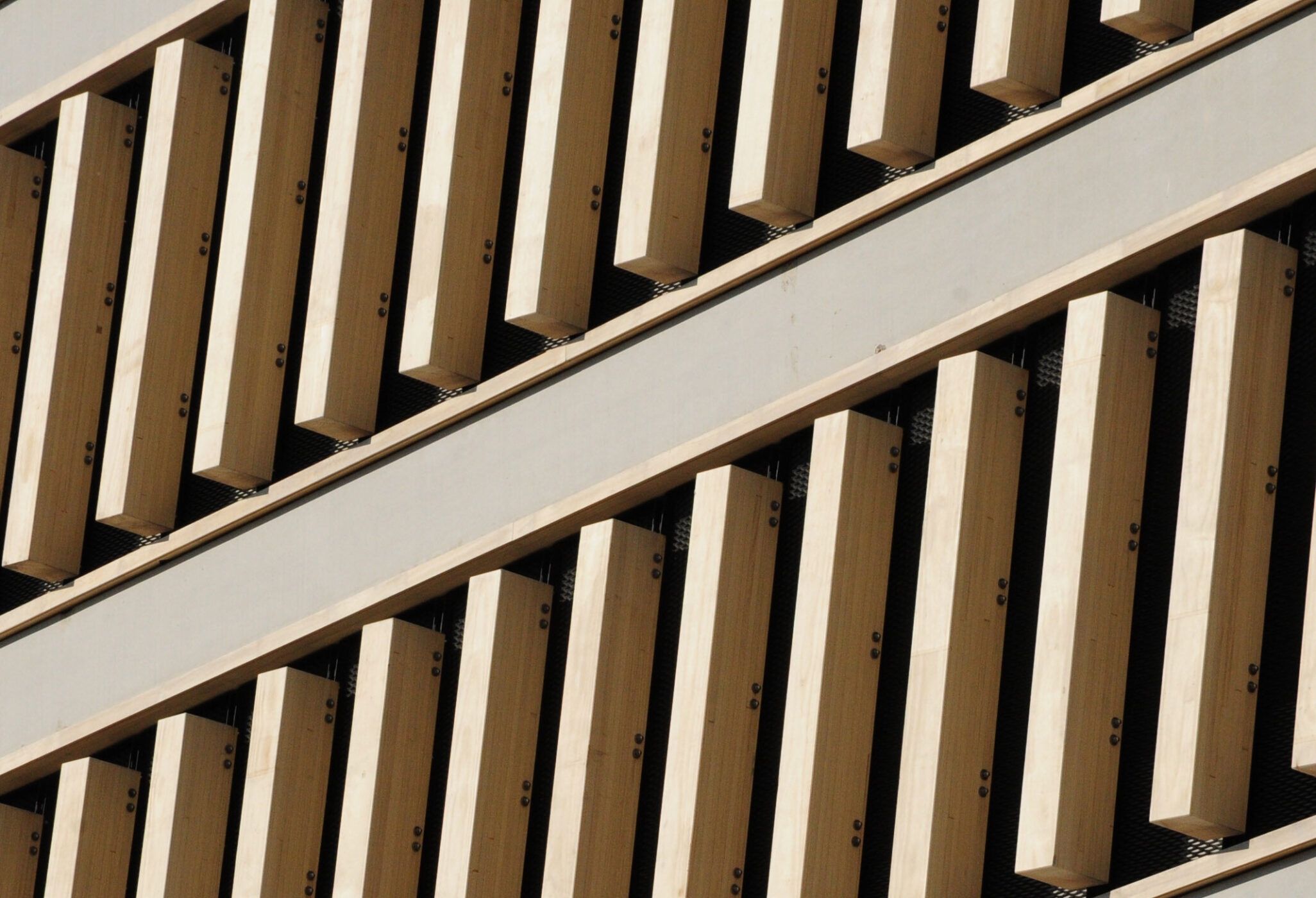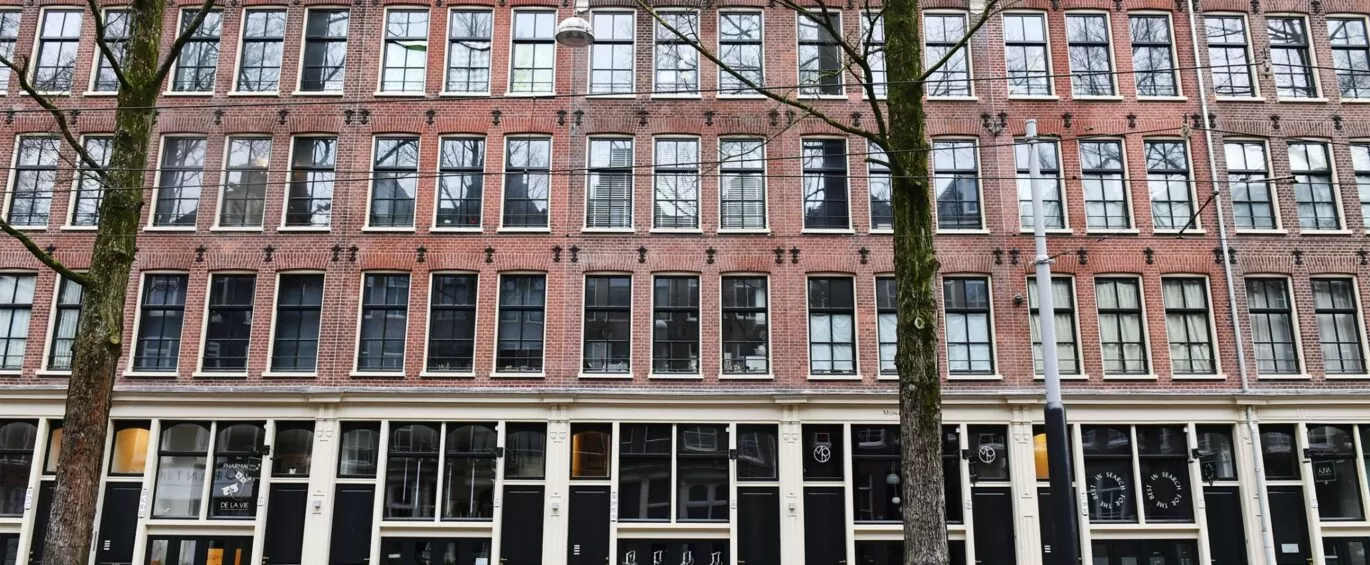In the coming years, approximately 1,800 homes will be built at Oostenburg in Amsterdam, in various segments. In connection with the ambition to make Oostenburg car-free, a central parking deck with Accoya slats that is in between houses was chosen. By increasing parking near the entrance to the district, it allows for a car-free island as desired with room for a lively public space.
The natural Accoya slats together with the robust concrete fit in well with the sturdy and industrial character of Oostenburg. The Accoya wooden frame around the glass creates a beautiful connection with the concrete as an abstracted frame.
Applications used in this project:![]() Siding
Siding












