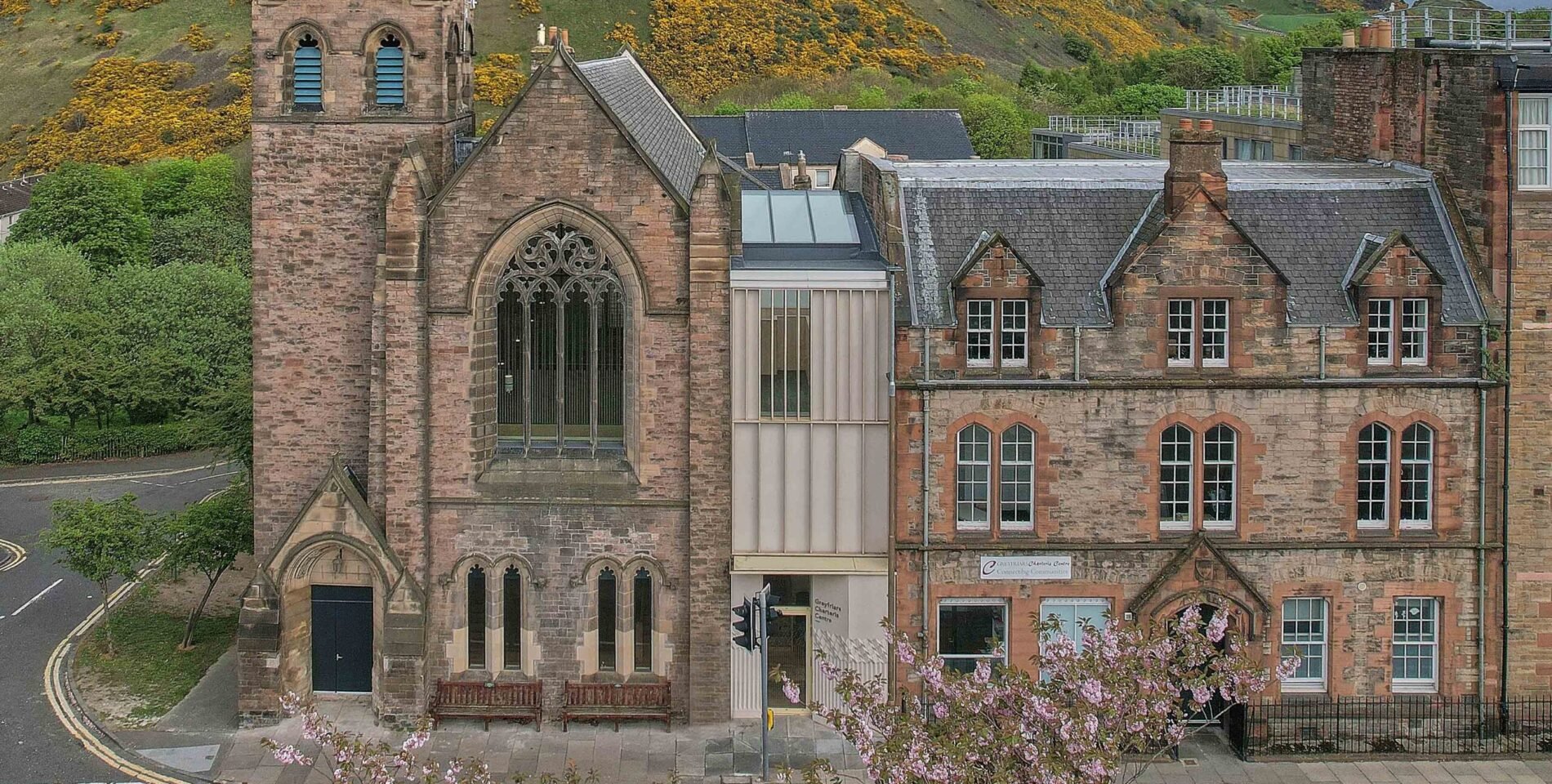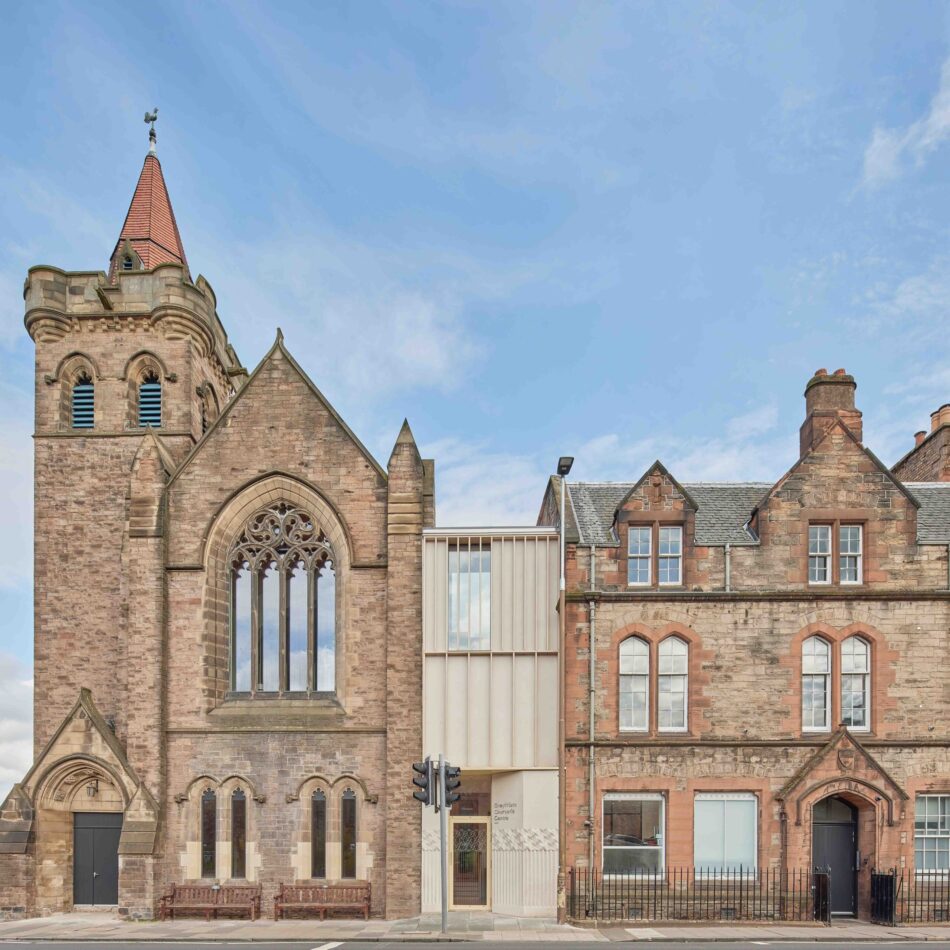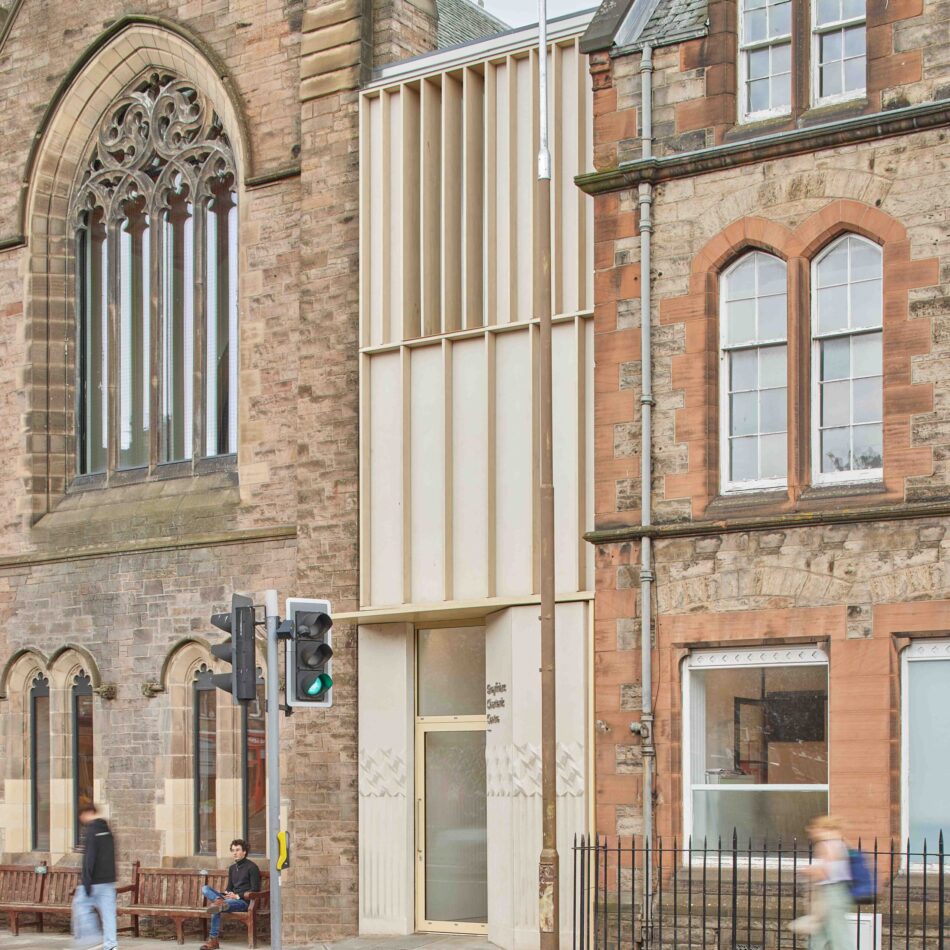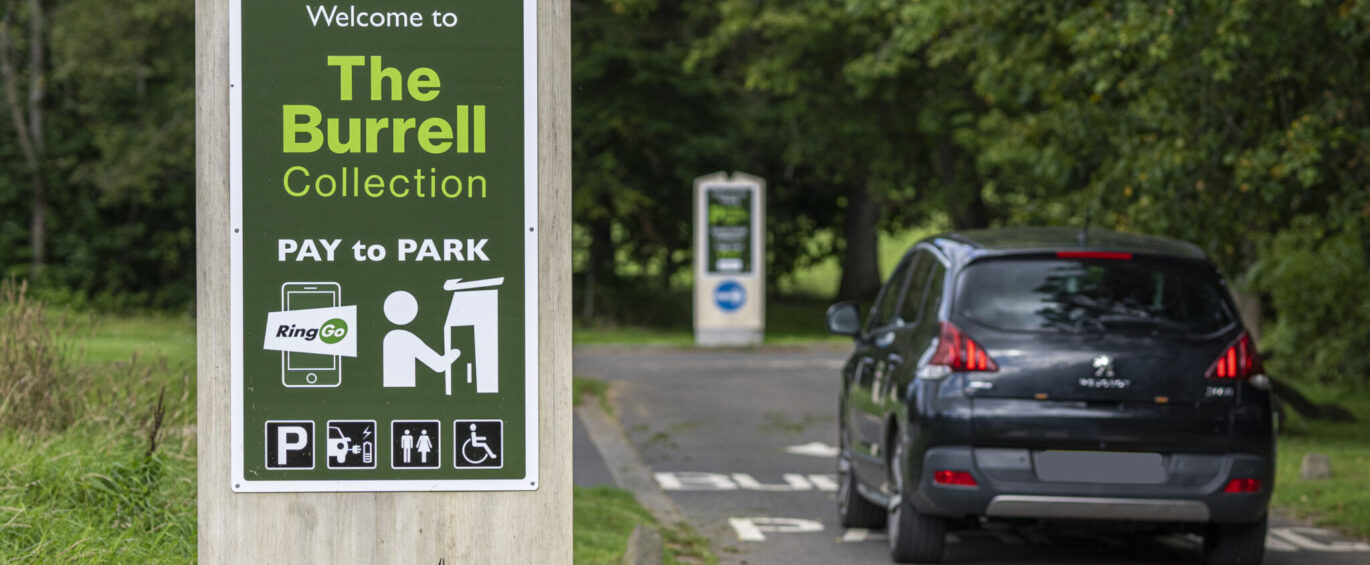Greyfriars Charteris Centre in Edinburgh’s city centre underwent a £1.7m refurbishment project. A competition in 2017 invited architects to pitch their design, with Konishi Gaffney Architects winning the project.
The project aim was to extend the use of the church and encourage more members of the community to engage with activities. Additional spaces now include a flexible workspace, a community hub, events spaces and a ‘sanctuary’ for all to use no matter their faith. To create these new areas, the internal space was remodelled and the “the link building” was created between the church and the neighbouring offices.
The “Link” is also now where the main entrance to the centre can be found. The church entrance was previously invisible from the street, making it hard to find unless already known. By moving the entrance Konishi Gaffney Architects have made the building more welcoming for visitors.
The “Link” is clad externally in white terrazzo panels with a series of slender Accoya timber fins on the upper levels, creating warmth and texture. Accoya was chosen, along with many other timbers for internal use, for its low environmental impact.
The Accoya fins were coated with Anker Stuy ankolux woodcoat which will encourage ‘even weathering’.
Applications used in this project:![]() Cladding
Cladding









