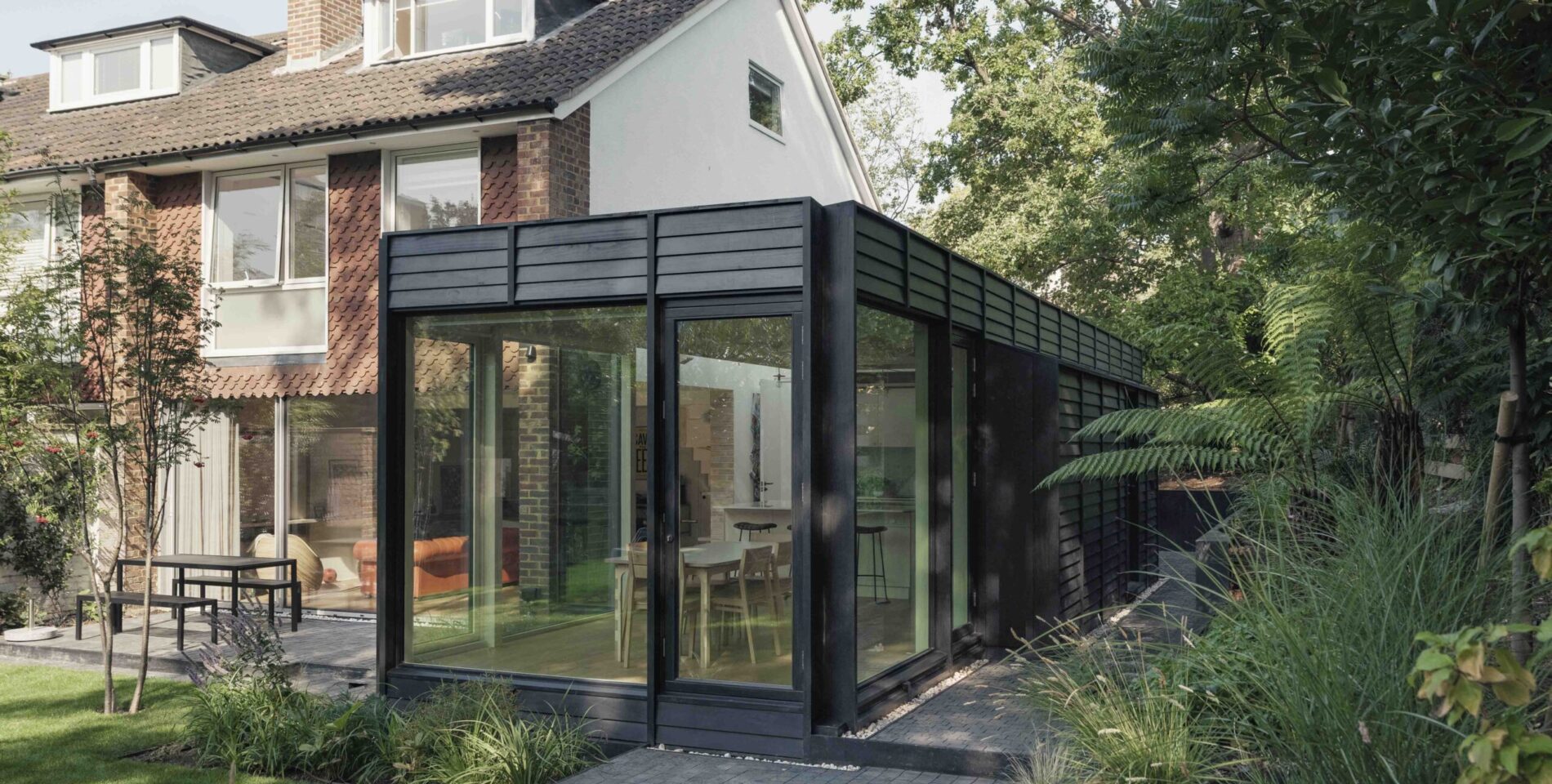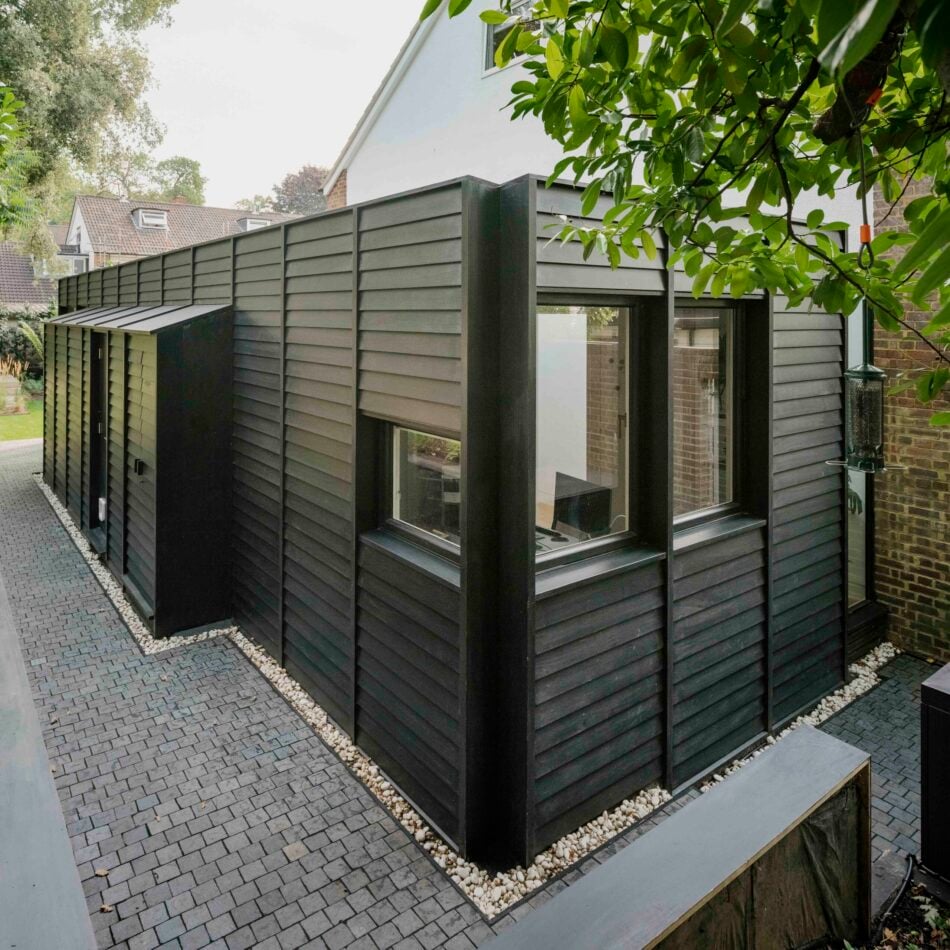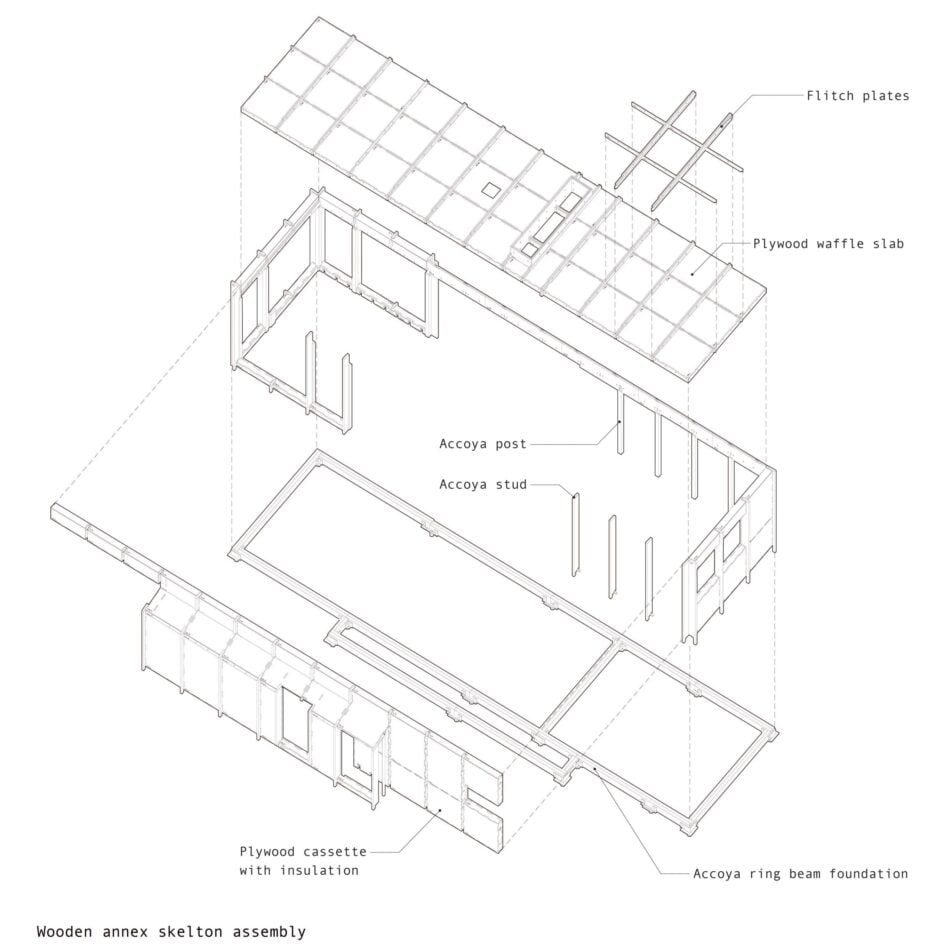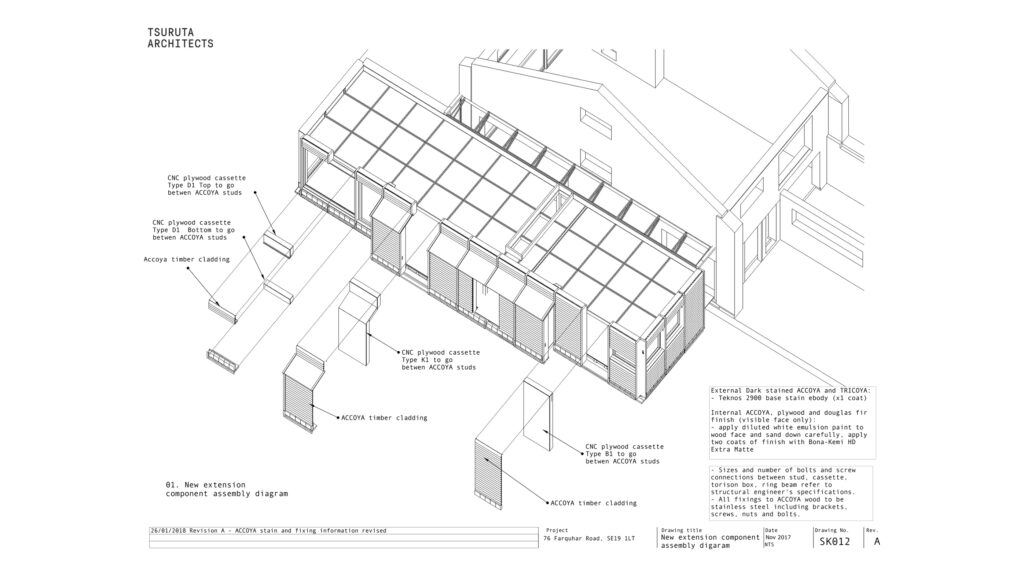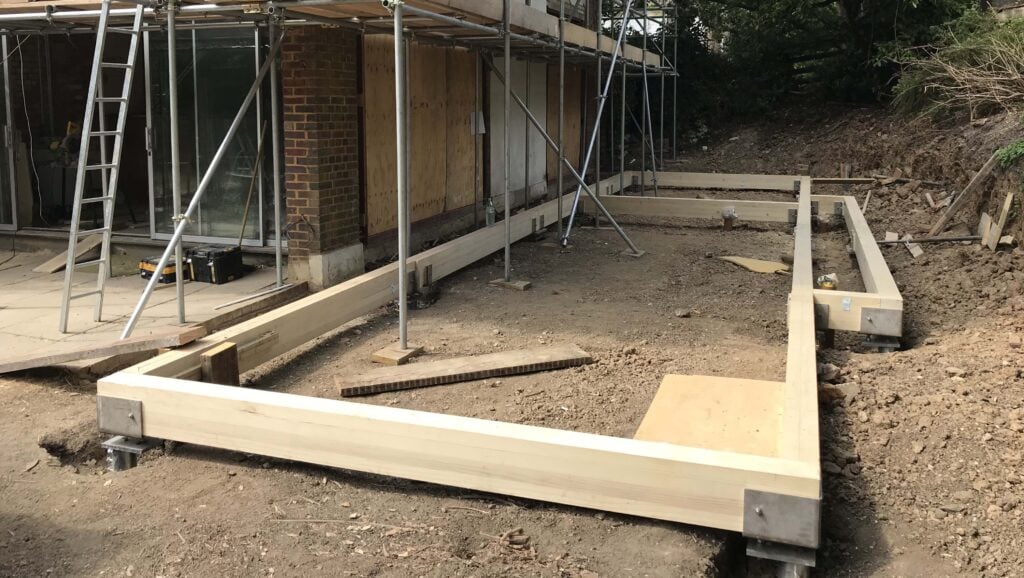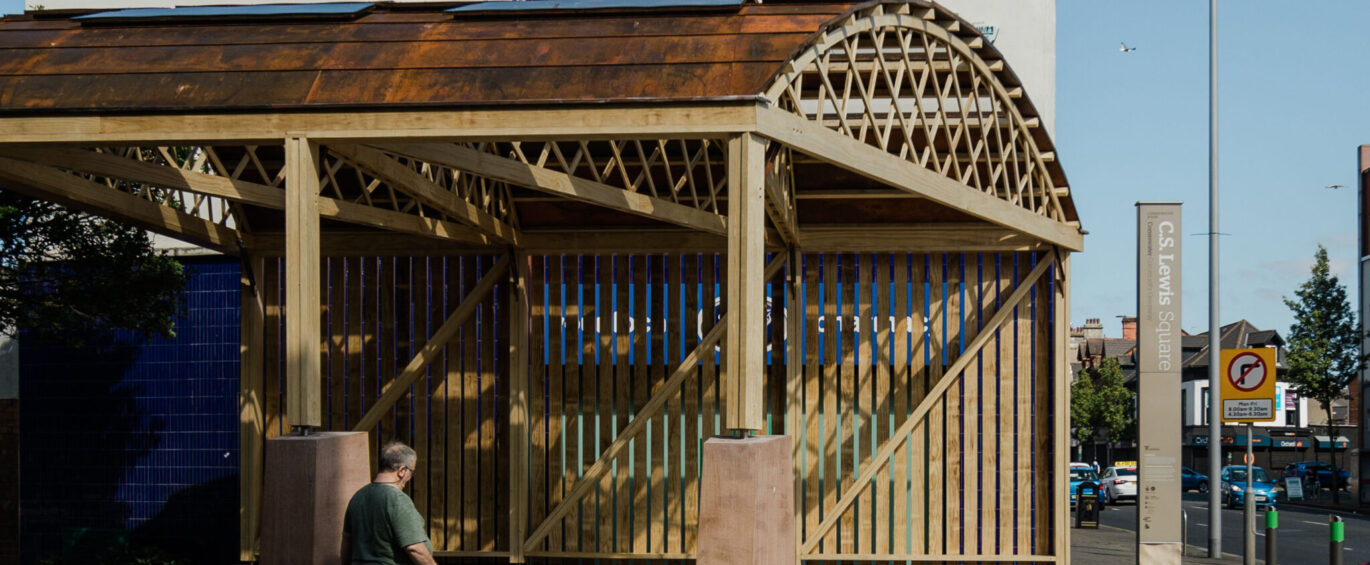This 1950’s end of terrace house in London has been extended with a single-story timber annex. The annex is attached to the existing house increasing the living space for the homeowners. The entire floor plan has been adjusted to provide a better space combining old and new.
The extension is built using Accoya wood foundations, avoiding the need for concrete and the structure itself is built using cross-laminated timber, avoiding the need for brick and steel. This has produced an incredibly sustainable building with a low environmental impact.
Accoya is also used for cladding, posts, feather edge boards, windows, and even roof copings. Using Accoya wood for so many elements allowed off-cut pieces between components to be shared, adding to the sustainability of the project. Over 1,222 individual pieces were produced digitally for the structure but they were all assembled on-site using traditional carpenters skills.
The architects responsible for the project identified the impact of the annex if it had been built using conventional brick and steel. In this case, the embodied CO2 would have been 70%* more. “Our positive step is marginal, however, small domestic projects dominate the majority of the UK construction output, so the communal contribution could be significant” Tsuruta Architects.
*10386 Kg Co2 (brick+ steel+ concrete footing version) against 3075 Kg Co2 (Wooden Annex)
Applications used in this project:![]() Cladding
Cladding ![]() Inspiration
Inspiration
