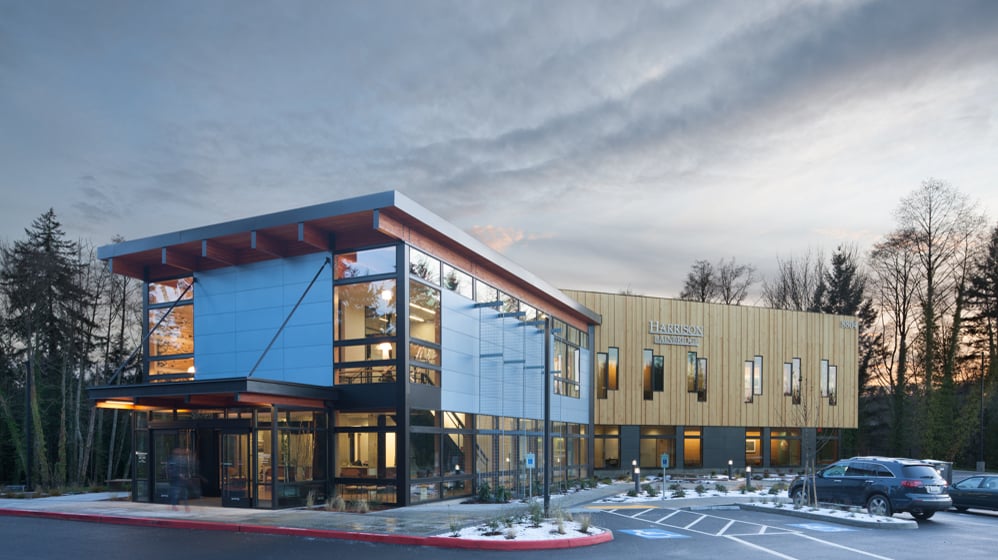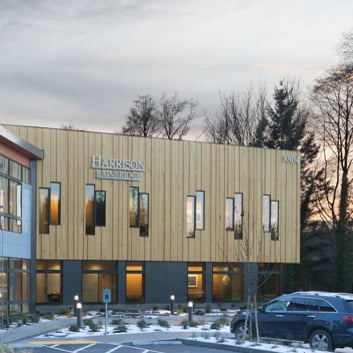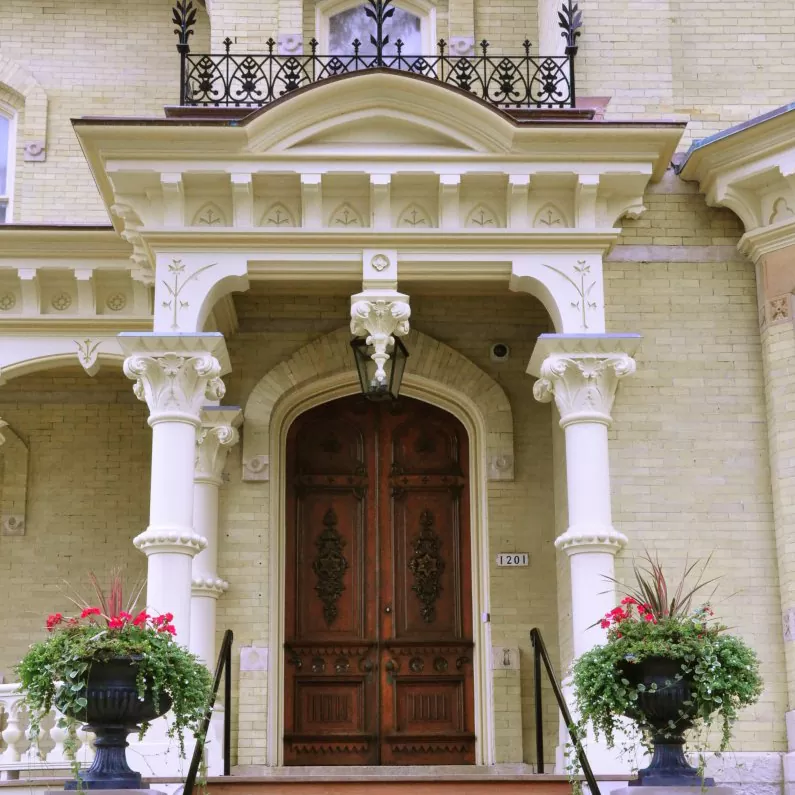Harrison Bainbridge medical center was Tim Ryan Construction’s first time using Accoya wood siding, which was installed as rainscreen siding. Instead of single-size panels, the varied, three-dimensional façade design called for a mixture of sizes—1×6, 2×4, 1×8, and furred 1×6.
Manipulating the rainscreen details to the varied sizes took time, says Vega from Tim Ryan Construction, “but the material itself was easy to work with. The panels were straight and true; it went up well and looks nice.”
Tim Ryan Construction devised to relocate the planned water-collection cistern; by manipulating the design of the 160-foot-by-12-foot-by-12-foot vault, they were able to double its purpose as the retaining wall, thereby eliminating the cost, time, and materials of two separate concrete structures. “These are the kinds of things that show how having us involved upfront saves the owner money in the long run and shaves time off of the overall project,” Vega says.
Accoya wood was the ideal material for this project due to its sustainability credentials. Great care was previously taken to avoid harmful effects on both people and the environment and so Accoya wood that is non-toxic but also highly efficient and low maintenance was chosen for the siding.
Architect: Coates Design Architect
Contractor: Tim Ryan Construction.
Applications used in this project:![]() Cladding
Cladding





