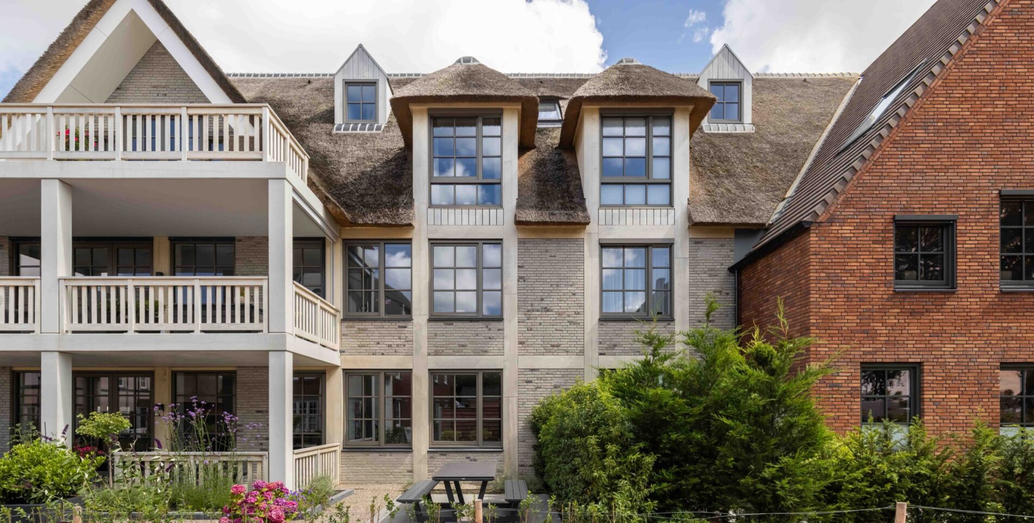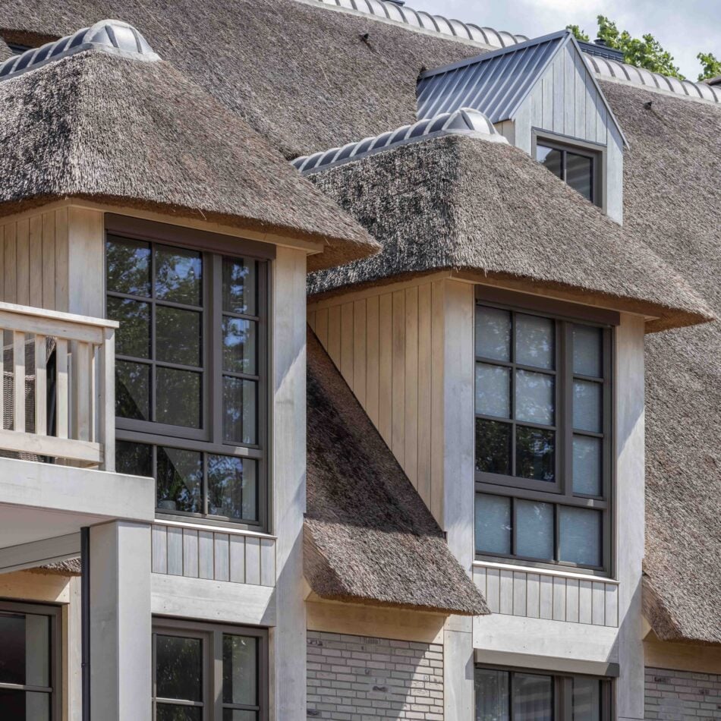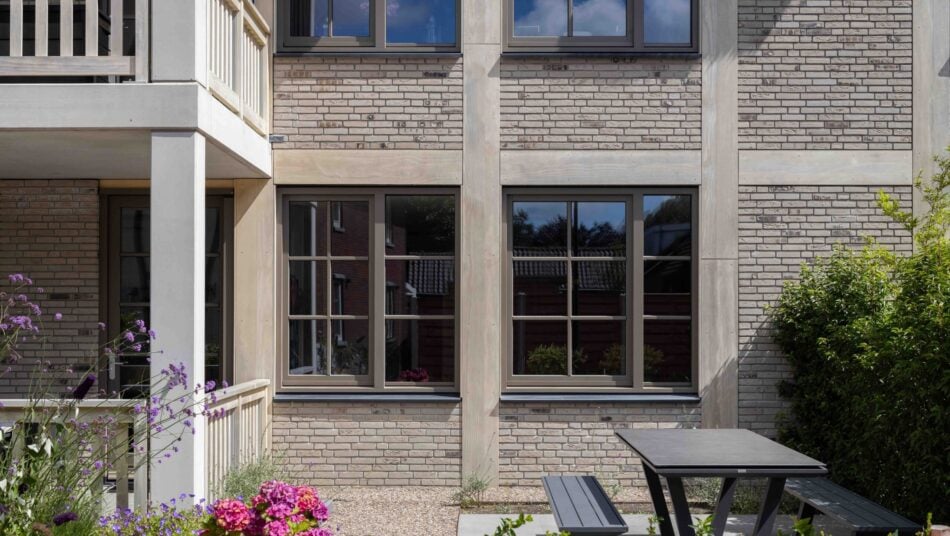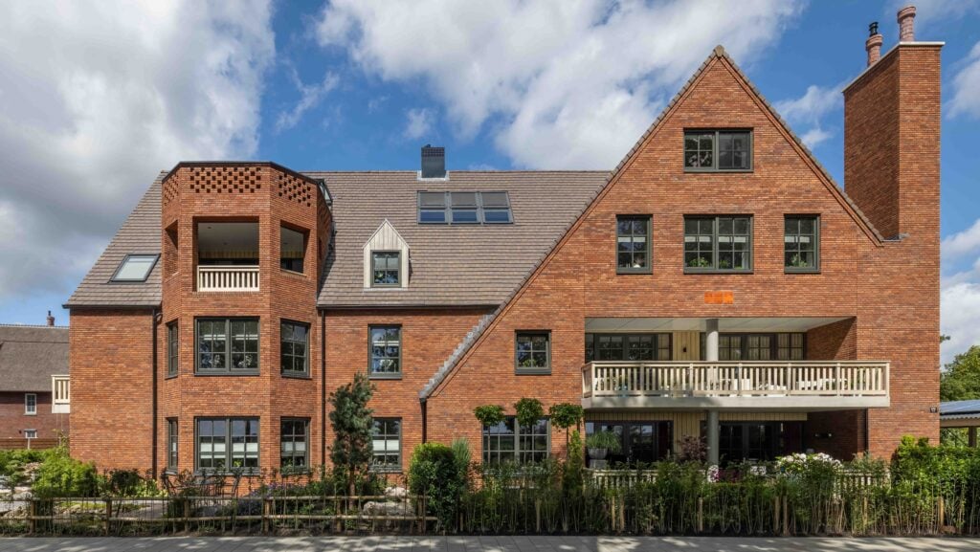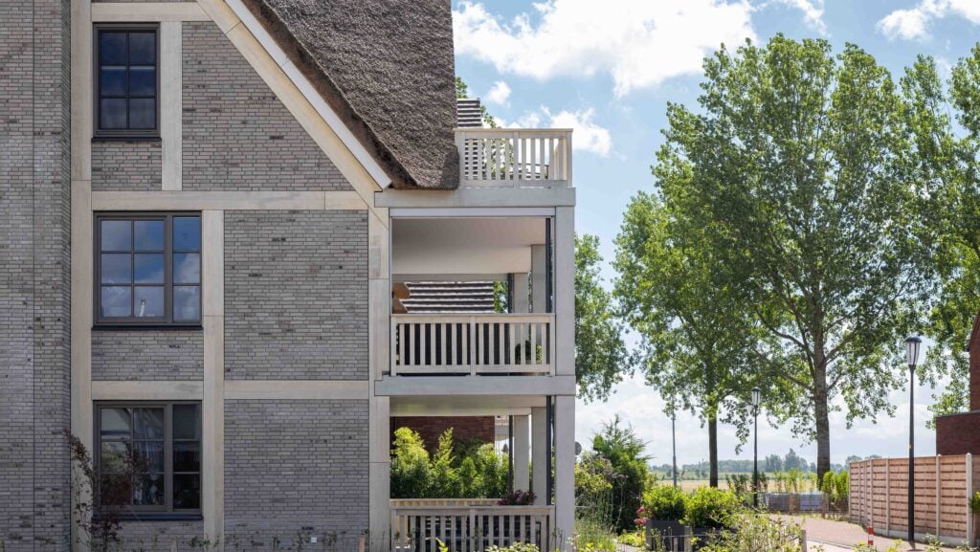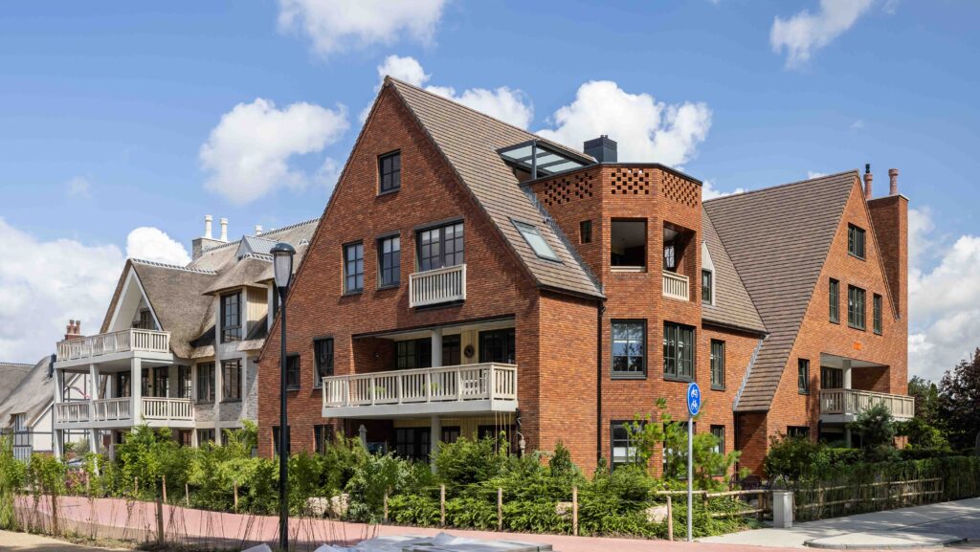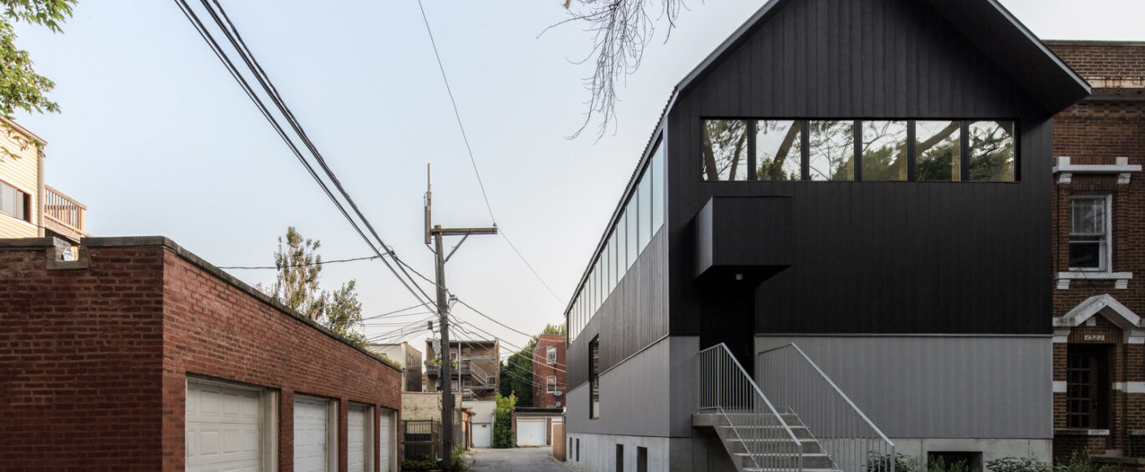These 9 beautiful flats and 1 luxurious penthouse are located in the Tudor district of Hoofddorp. The building manifests both old polder farms and a half-timbered barn. The two styles, which Van Bergen Architectura has combined, form their own character and create their very own identity giving the homeowners their own unique home within a large country house.
Accoya, which can be applied anywhere, indoors or out, was the ultimate material to use to combine the styles. Its exceptional stability meant it could be utilised for different properties, creating a seamless look.
Accoya wood was therefore selected for the project and was also the preferred material due to its ability to be installed within the different buildings and its beautiful grey finish at the end of its weathering process.
Aside from the frameworks, railings, balcony cladding, dormer windows and artwork, Accoya was used for the half-timbered craftsmanship, which harmonises perfectly with the light grey bricks used for the construction.
