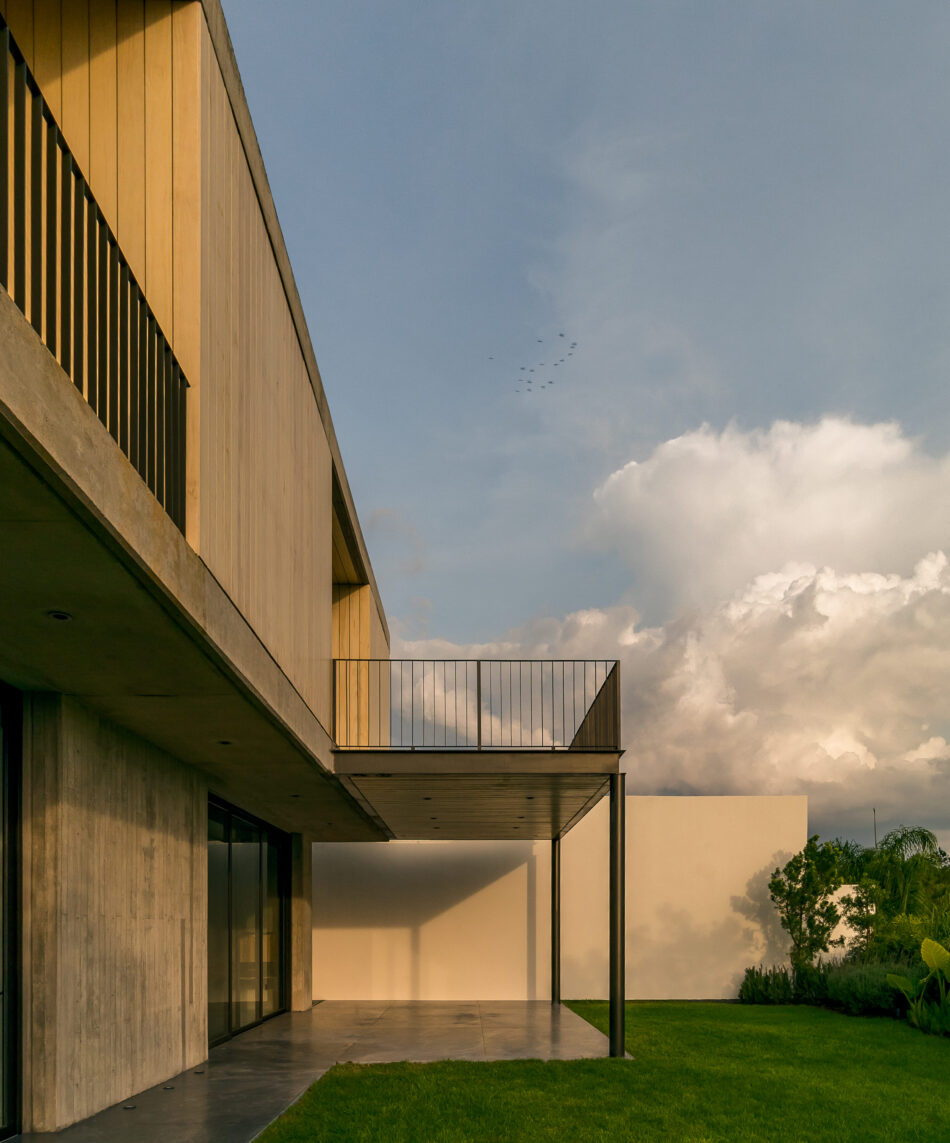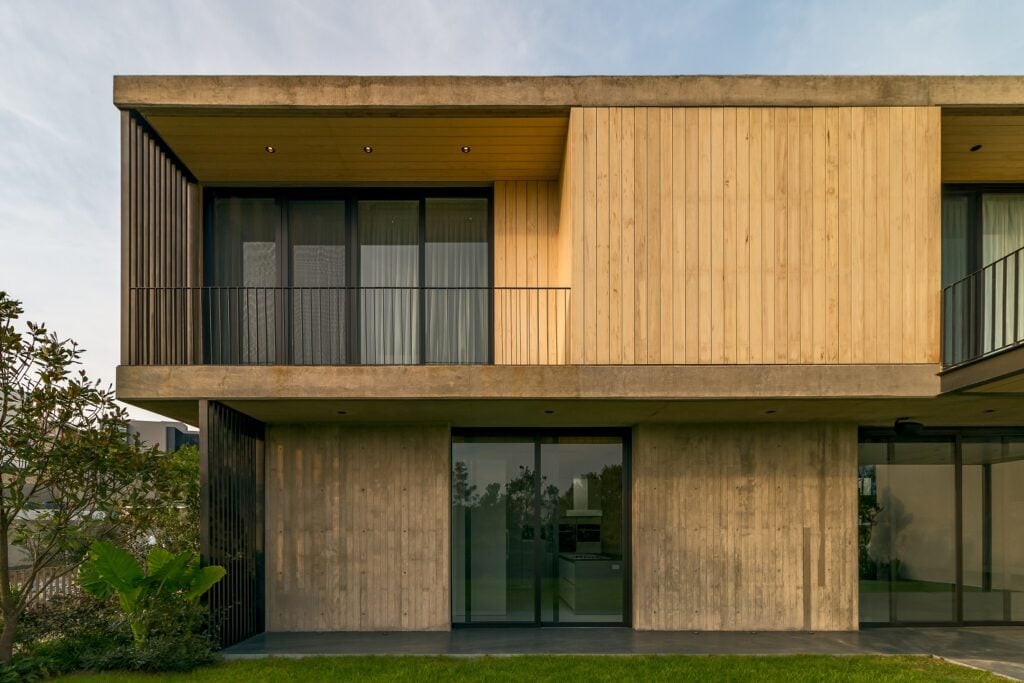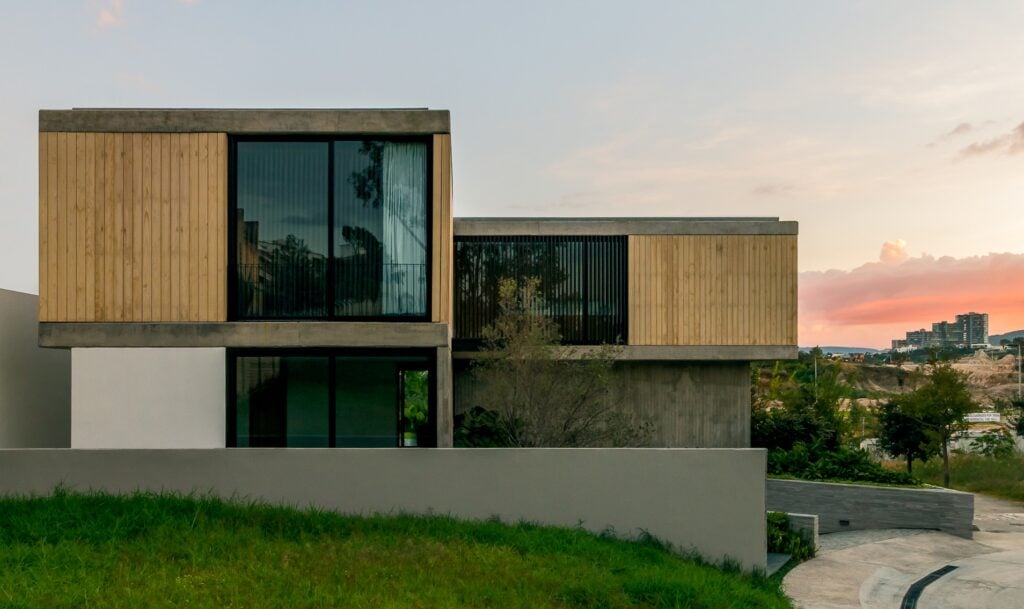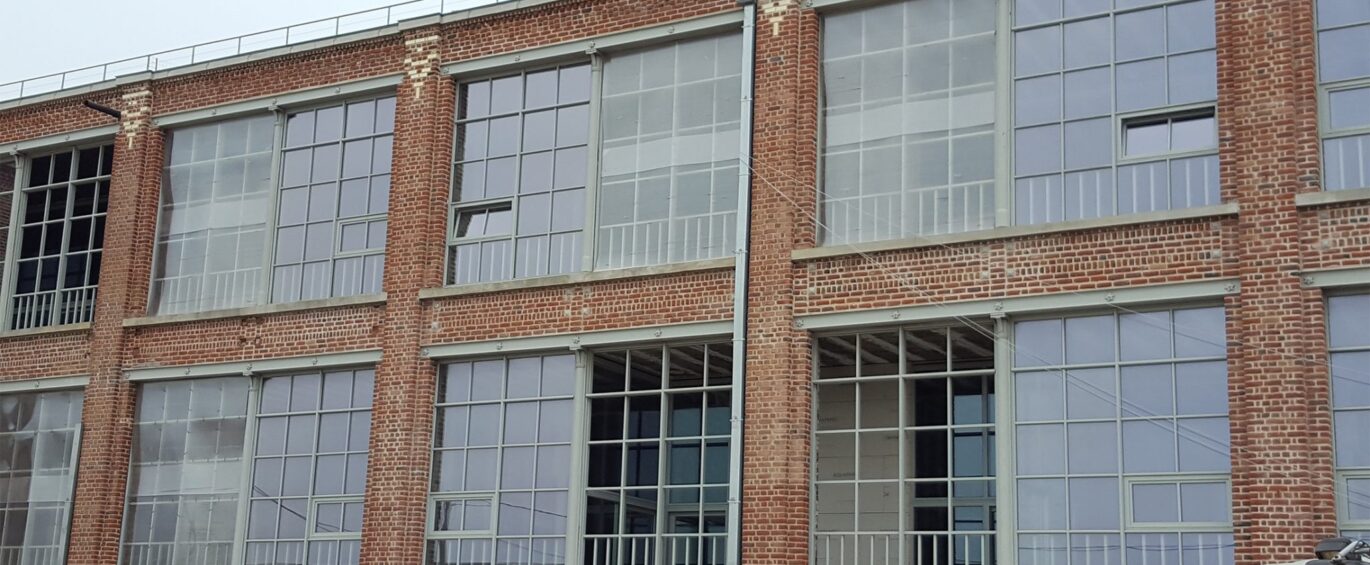Located in Zapopan, Jalisco, MEXICO. Casa AB07 (540 M2) has a close relationship with its surroundings. Architects Miguel Delgado Pulido and Juan Antonio Corcuera Vizcaino were challenged to design a two storey house plus a basement that is energy efficient. They were successful thanks to the “L” shaped master plan that provides total protection from the sun insulation.
On the first floor they chose an apparent concrete façade built with vertical wooden planks that help to keep the design simple and give harmony to the second floor façade.
On the second floor, they added extra protection against the sun radiation with a wooden thermal façade of Accoya wood and steel louvers, which both provide great help in keeping the walls and interior fresh and save air conditioning on the hot summer days.
The ground floor is fully integrated with the no-private areas which are the kitchen, living room, TV room, terrace and the garden, which is planned to give extra thermal protection in the future with growing trees. In the heart of the house, they designed a 3 story open patio that provides natural light to its interior corridors, vertical circulations and the basement garage.
The architects wanted to create a simple textured interior with neutral materials.














