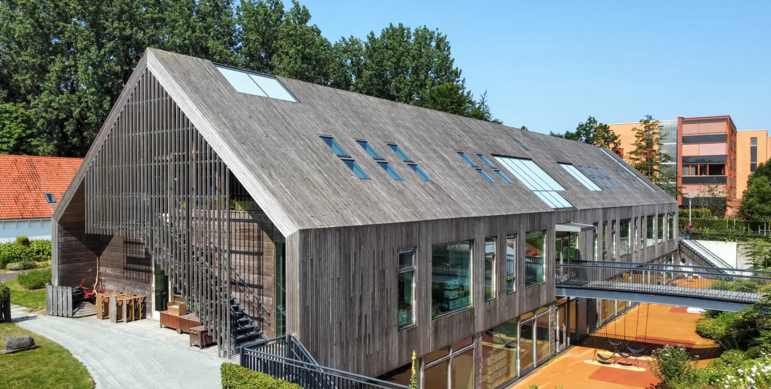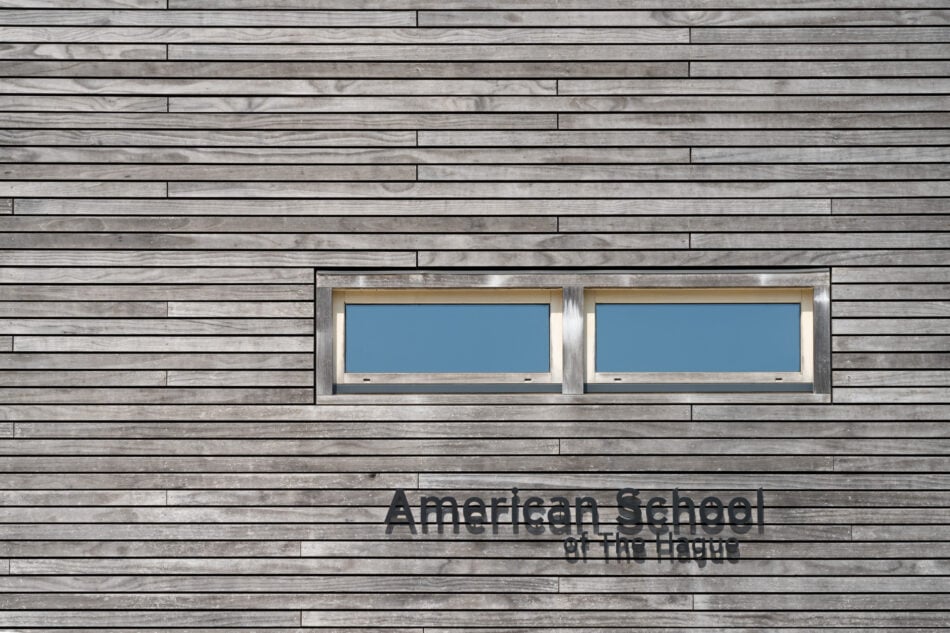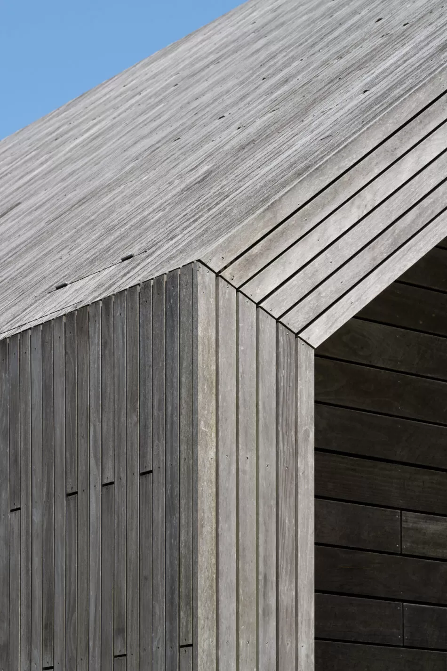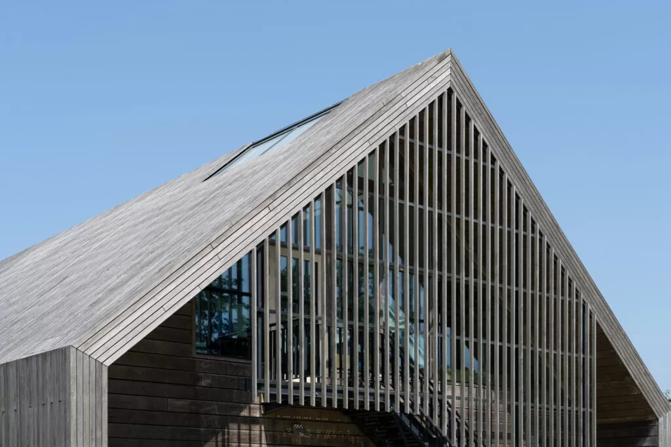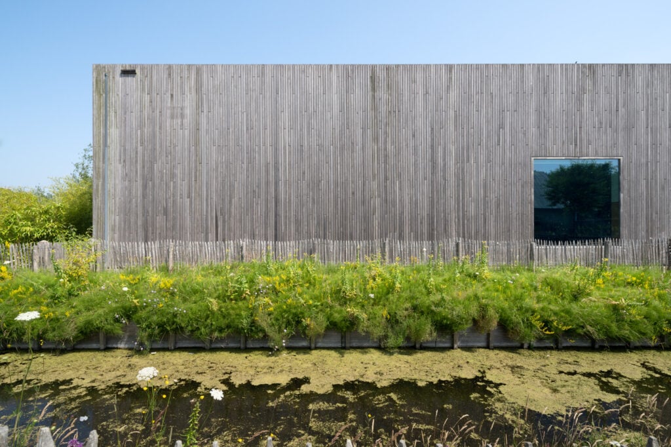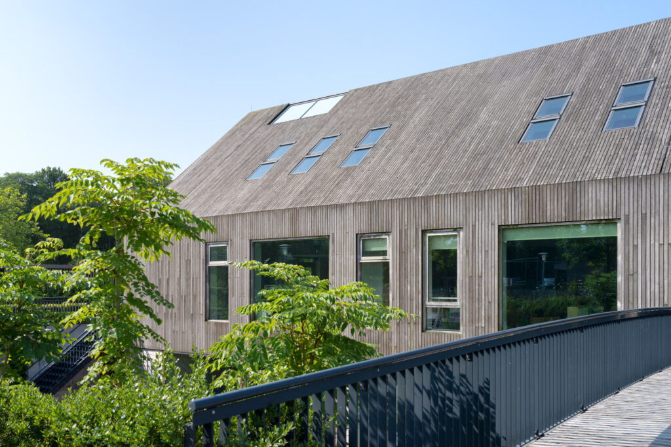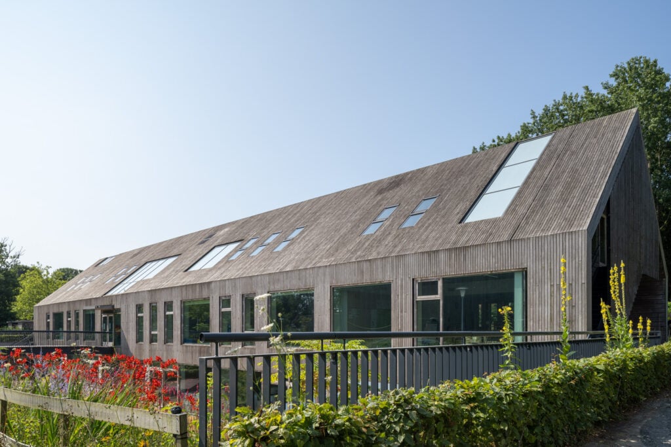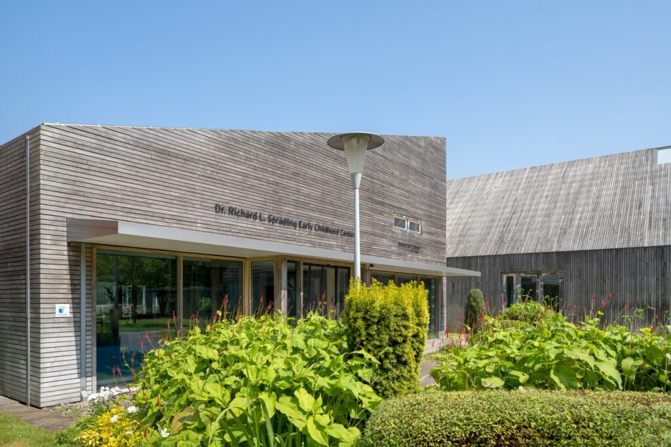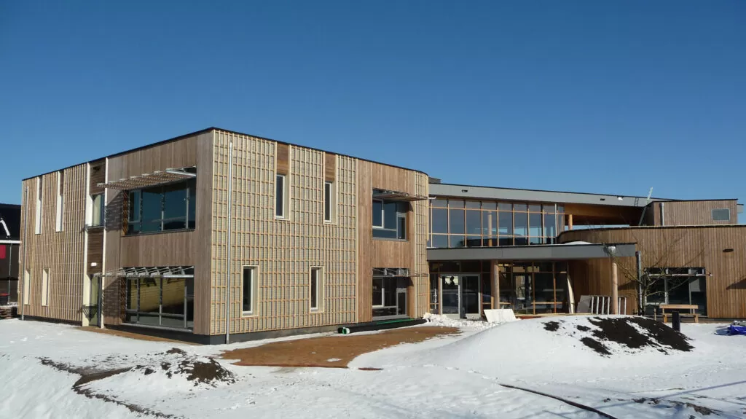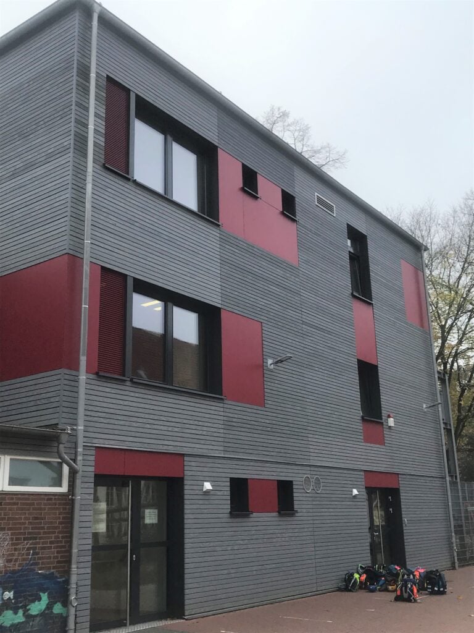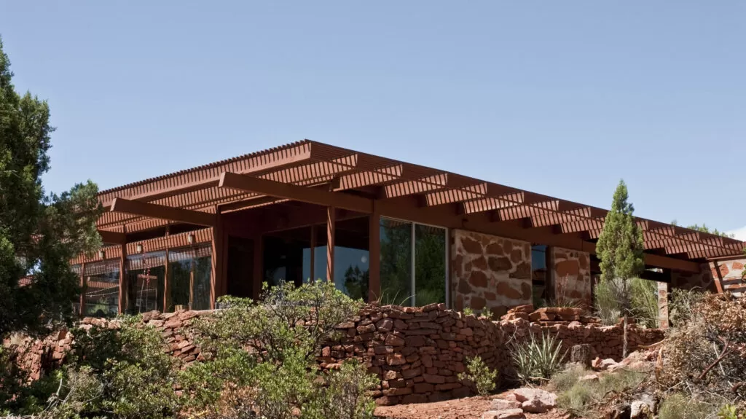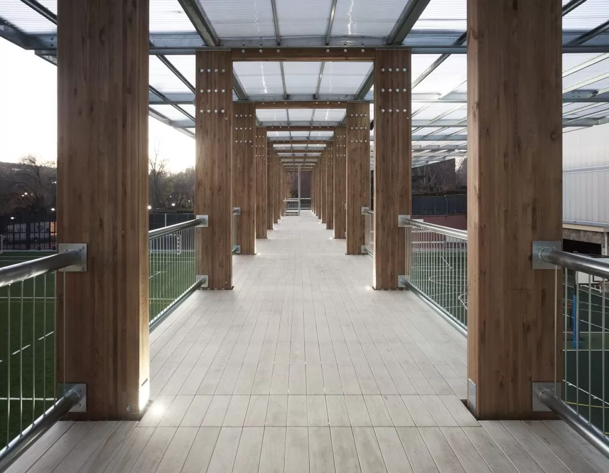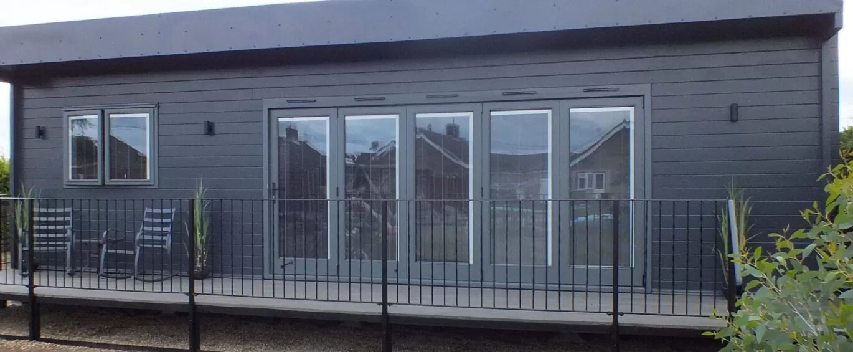The American School in The Hague, the Netherlands, originally a 16th-century farmhouse, was reconstructed in 2014 into a school complex that could provide a comfortable learning environment for about 250 children aged 0 to 6 years. Accoya wood was not only specified for the building’s wooden cladding, wooden windows and doors but was also used in the roofs and wooden substructures of the former barn, which created a perfect synergy between the old building, where the farmhouse and barn used to be, and the building now. Kraaijvanger Architects in Rotterdam worked with precision to create this synergy and were also able to create the ultimate balance between sustainability and the environment as it was their third project using Accoya wood.
The classrooms were located on a slope to provide the children with sufficient daylight, and this has certainly paid off when looking at how the school complex looks now. We revisited the project in the summer of this year (2021) and came across a beautiful naturally weathered school complex. The building that used to have a vanilla colour now has a beautiful silver platinum colour for the cladding, which has really added an extra touch to the school complex. This is because the Accoya cladding was installed uncoated. Whereas, the windows and doors were installed with a translucent finish.
The design of the complex also serves to provide the children not only with a healthy living environment, but also to draw attention to the sustainability aspect. Therefore, the school makes use of water, natural materials and shows how energy is generated. In short, the children are surrounded by this theme in a natural way and over the years they have been able to see how naturally this building has become more radiant.
