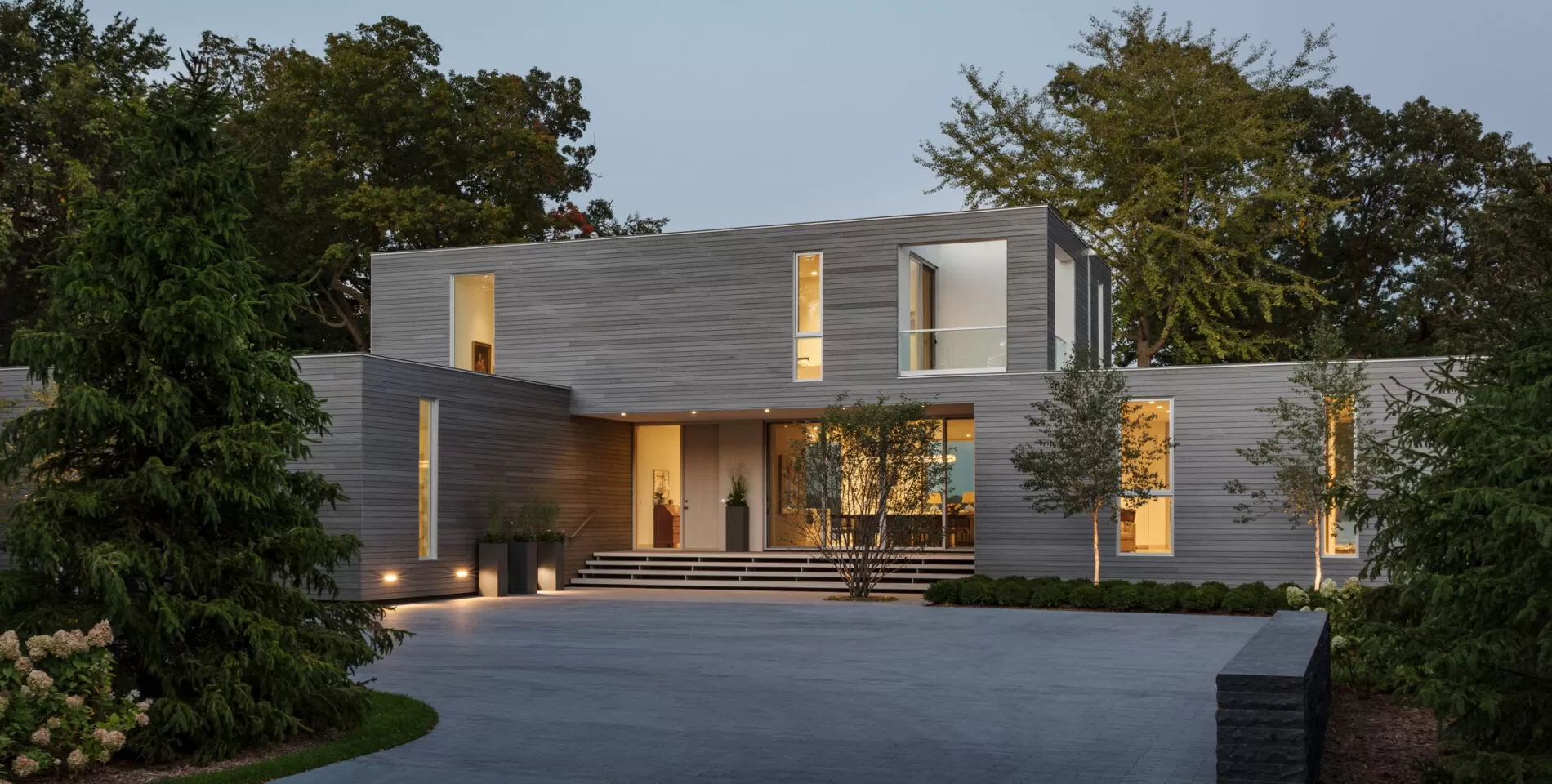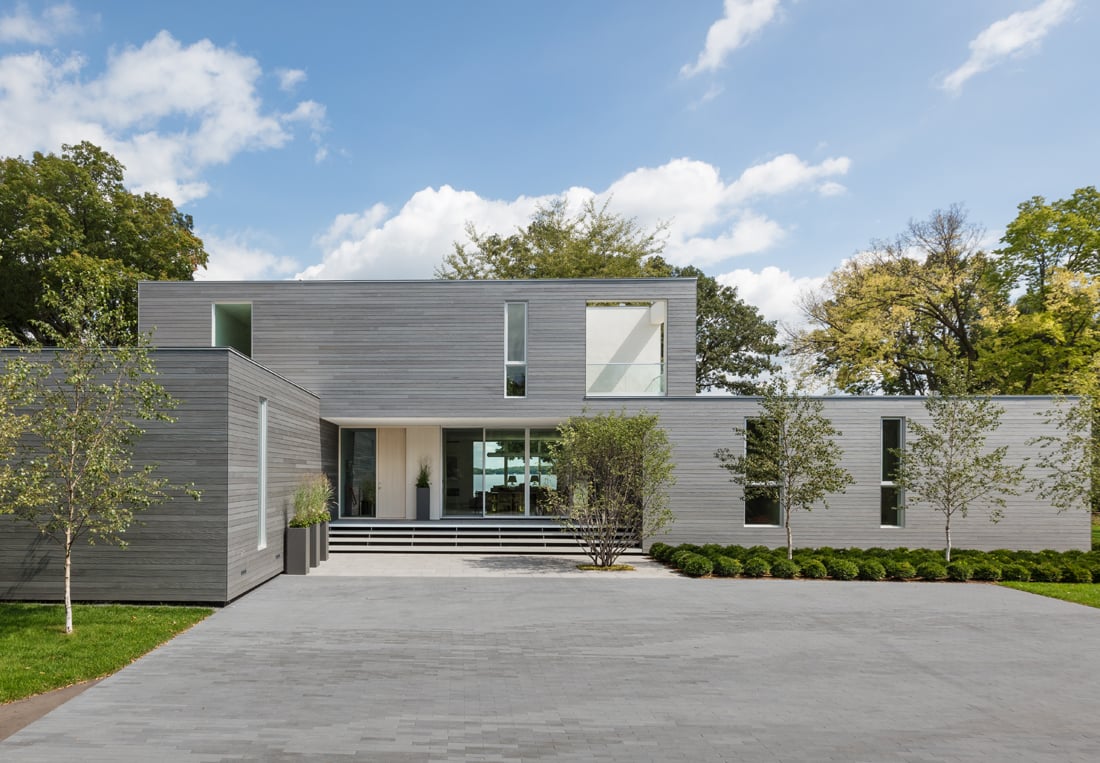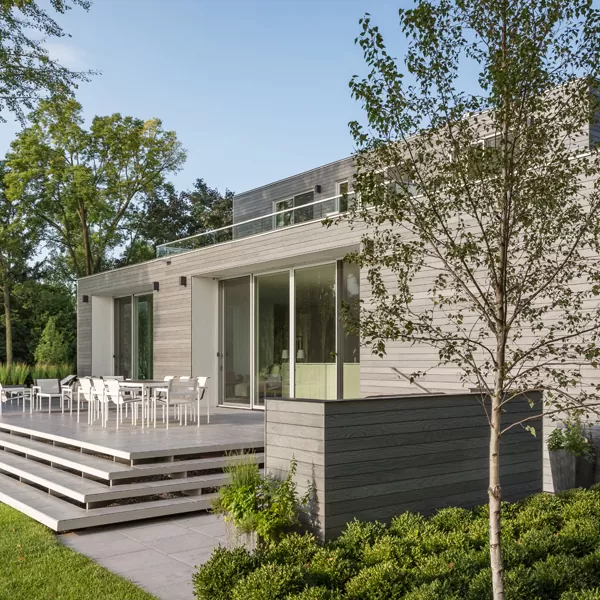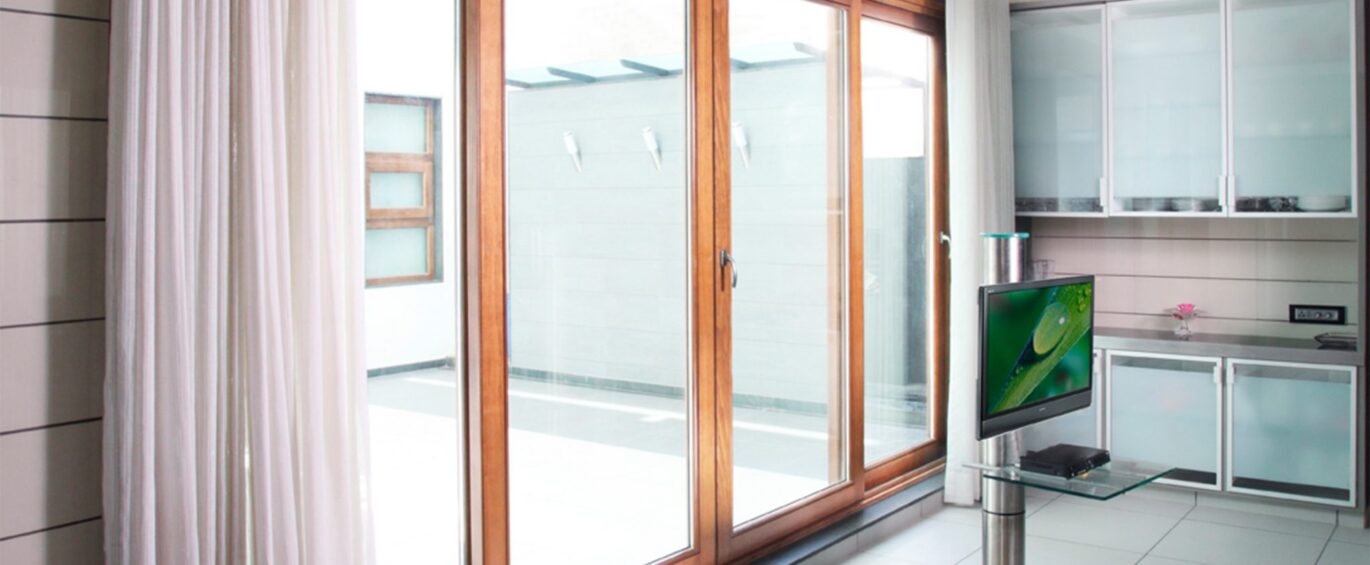Situated on a broad, flat, shoreline site, Wayzata residence provides expansive views across Browns Bay, Lake Minnetonka, North America.
On the exterior of the house, a charred shou sugi ban Accoya façade is featured. Designed by nationally recognised and award winning architectural studio Snow Keilich Architects, the clients wanted a lake house look with a light and airy colour palette.
The beautiful natural wooden cladding courtesy of reSAWN Timber‘s NIGIRI Shou Sugi Ban Accoya wood gives the house a casual lake house atmosphere, fit for both large and intimate gatherings where visitors can admire the lake and surrounding landscaped site from the expansive patios and open living spaces.
As avid sailors and long-time residents of Lake Minnetonka, the clients wanted the design of their new home to feel like a lake house. The Accoya façade corners are mitered creating seamless rectangular angles, something only achievable through Accoya’s dimensional stability and long lasting benefits.
Char your Accoya into something extraordinary with this Japanese finishing technique.
Applications used in this project:![]() Cladding
Cladding












