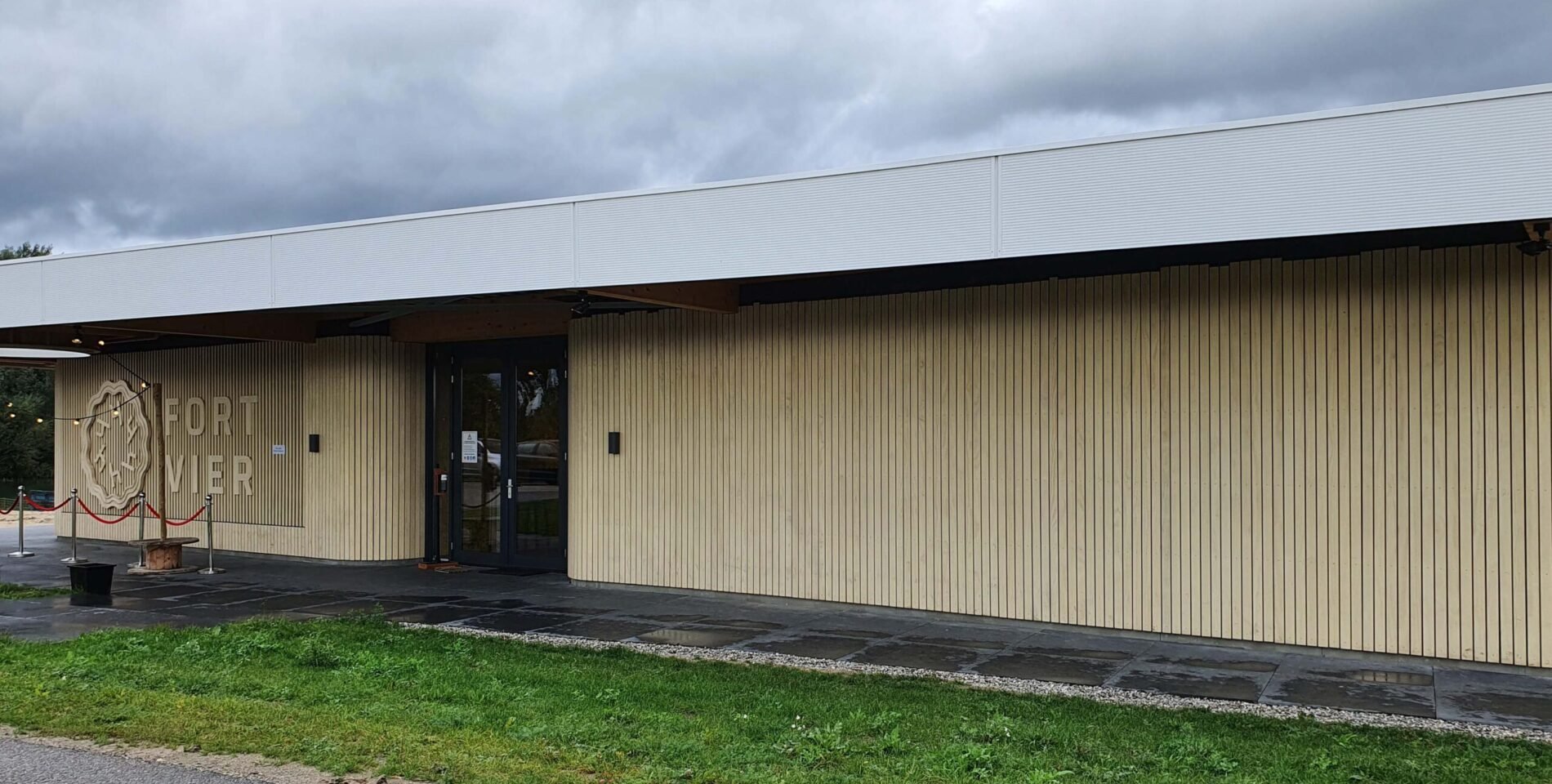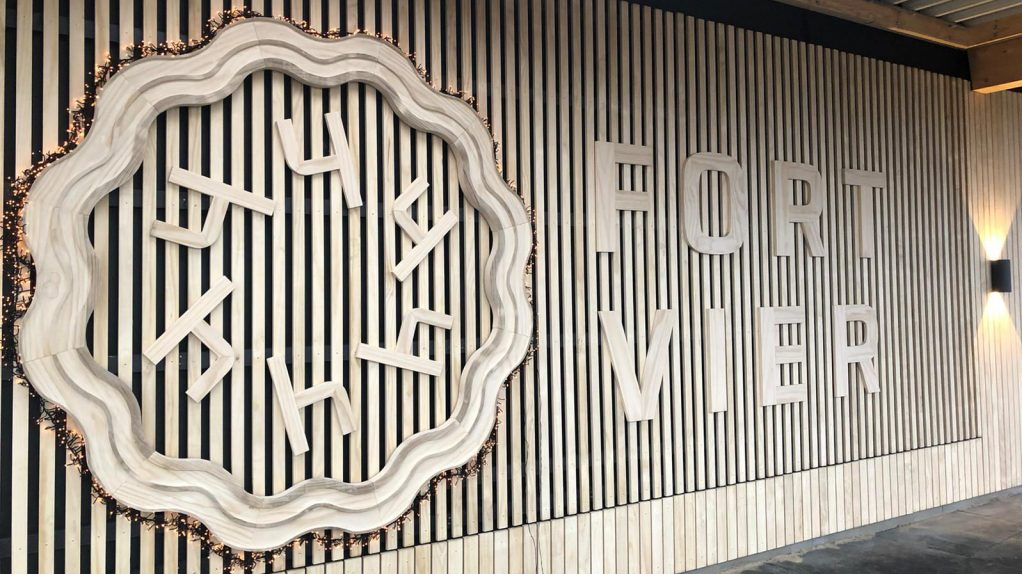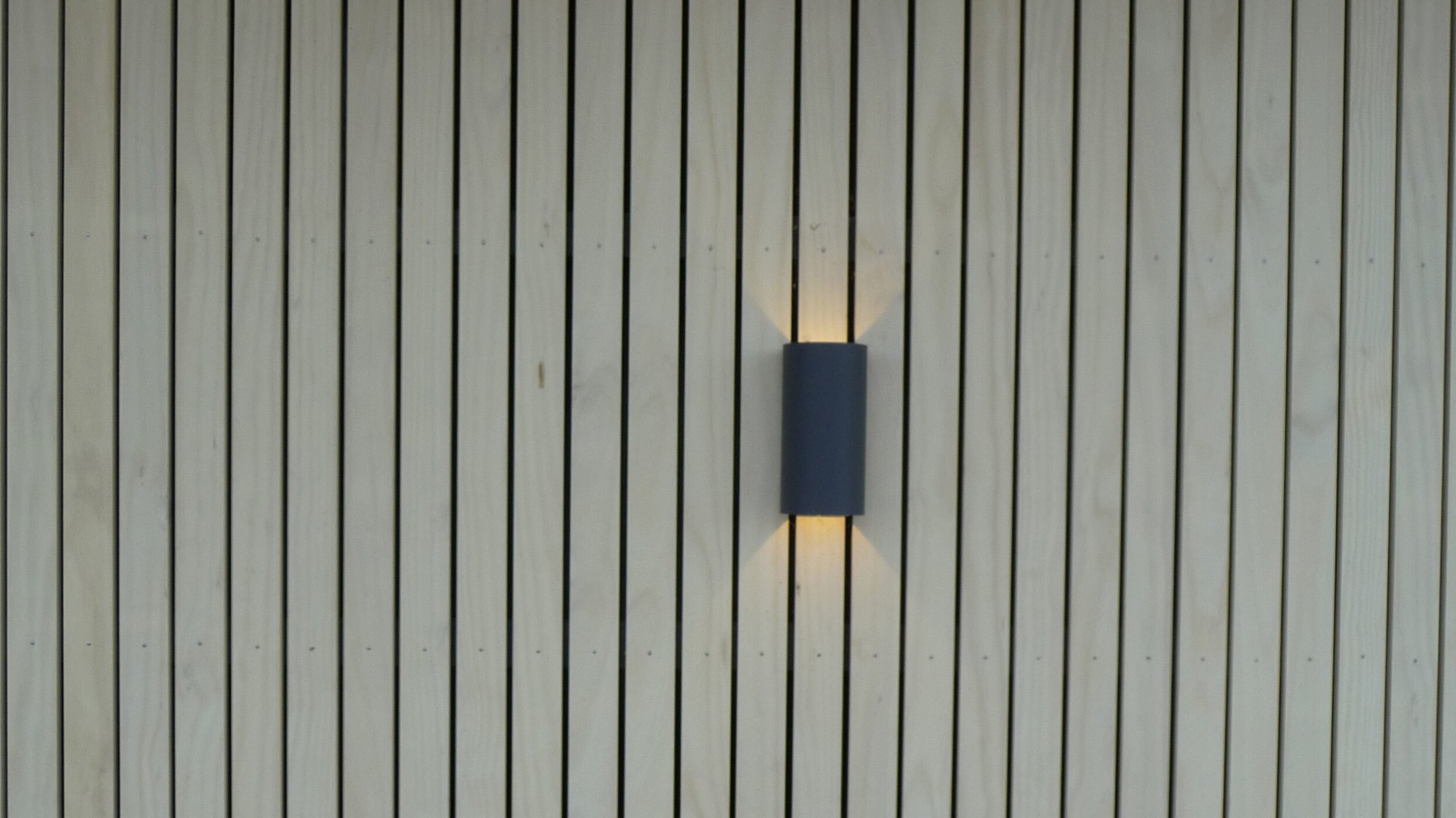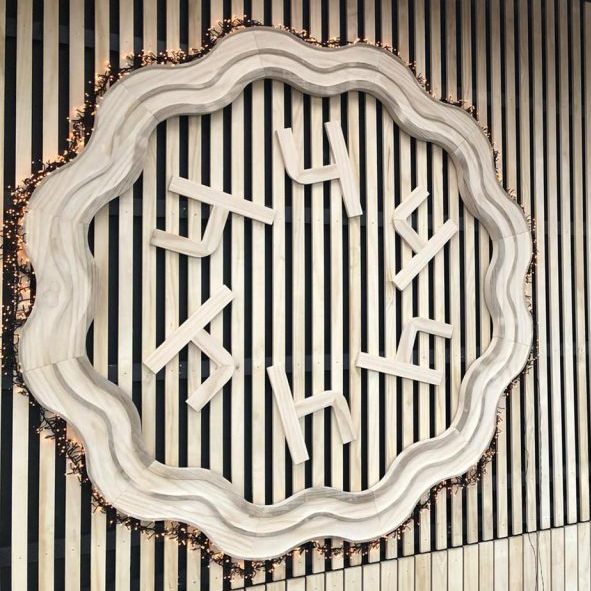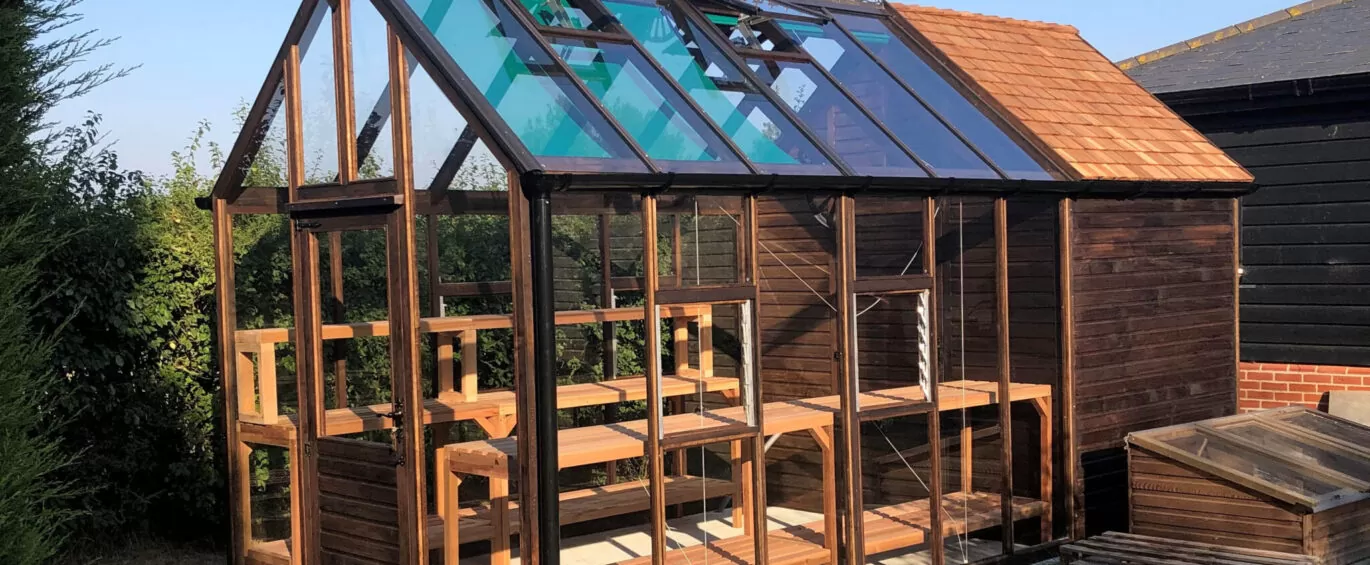The 600m catering pavilion FortVier designed by H²A Architectuur en Stedenbouw has a largely open and free floor plan, but can also be divided as a cafe, restaurant and party room by means of folding walls. Sustainable Accoya wood was chosen for the external façade cladding, logo and roof.
Large windows provide a generous amount of light in the interior. The oversized roof of the pavilion is slightly rotated in relation to the substructure, creating spacious covered outdoor spaces in a number of places. Recesses in the roof accentuate these terraces, which gradually descend to the water level on the bank.
Applications used in this project:![]() Cladding
Cladding
