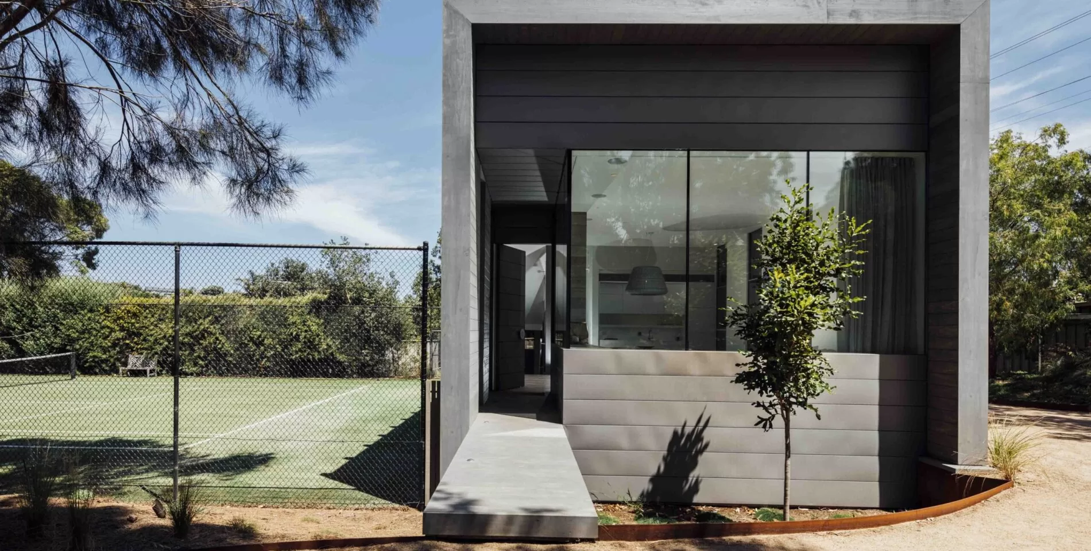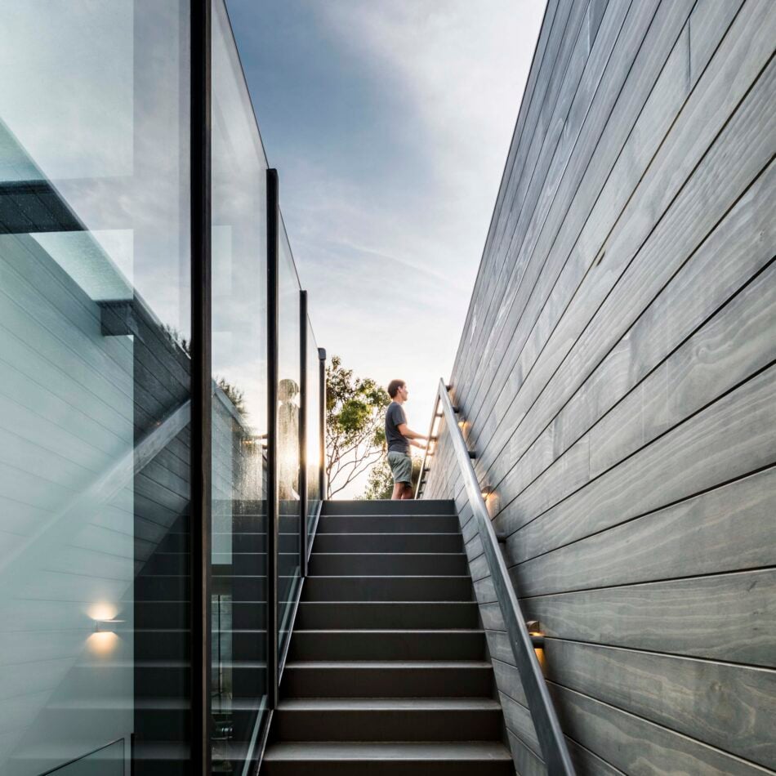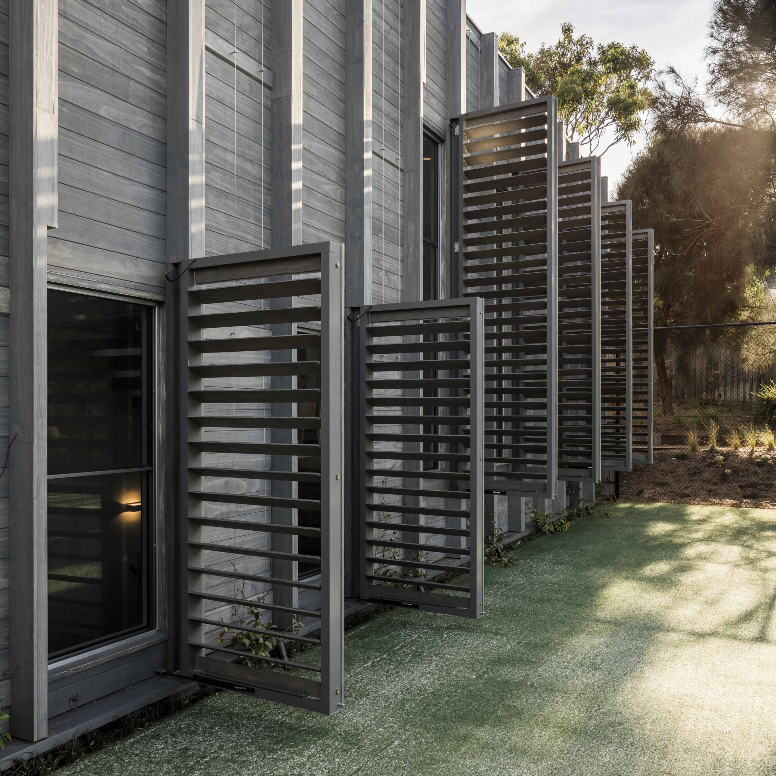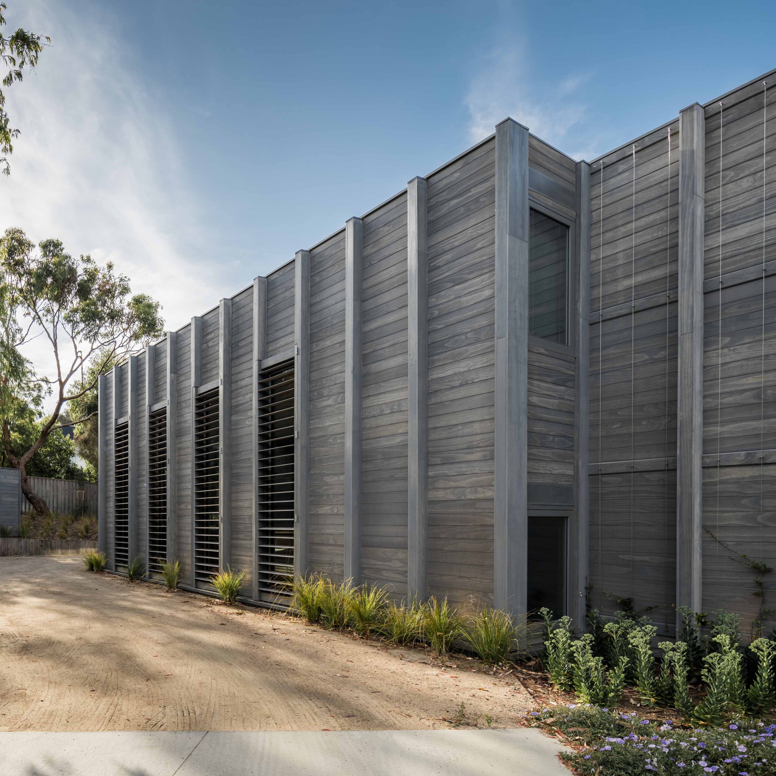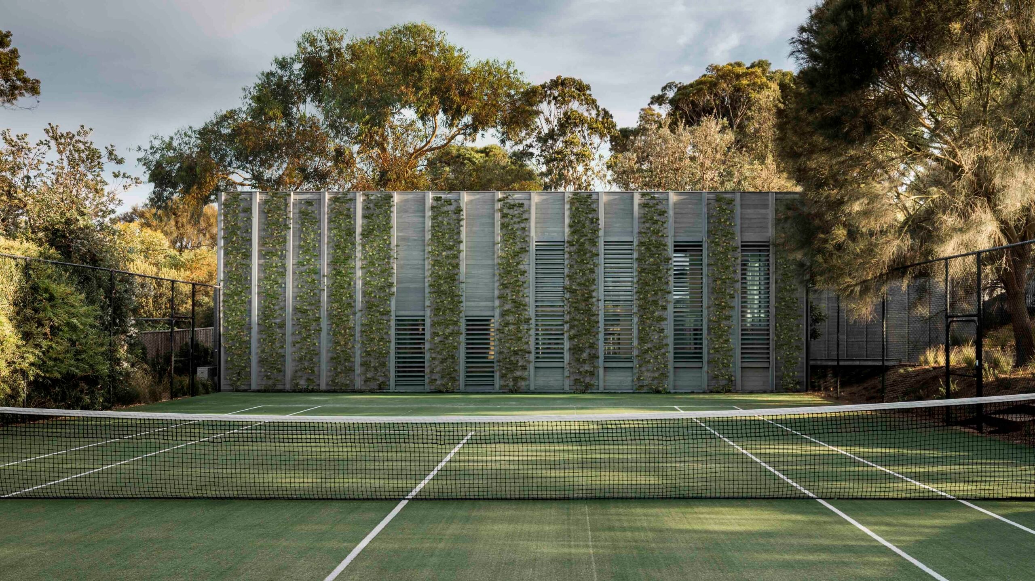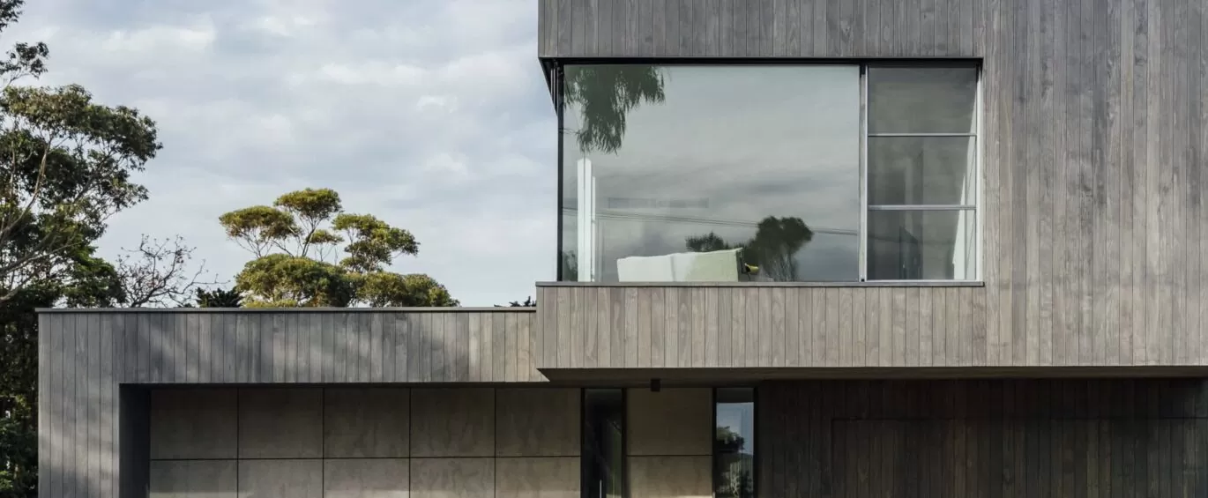This striking property was designed to accommodate the homeowners extended family coming to stay. Due to the layout of the existing home, including the swimming pool, tennis court and driveway, the guest house had a relatively small plot to work with. Despite this, Mitsuori Architects cleverly designed accommodation over 5 split levels, meeting the request for 3 bedrooms, 2 bathrooms and living space.
Built as one rectangular shape and covered with weathered Accoya cladding, this property makes a statement, whilst using natural and sustainable materials.
The door frames, window frames and bespoke automated louvres are also built using Accoya wood. Another well-designed element, allowing light to flow into the property and providing shading from the Australian sunshine when needed. Not to mention, helping to protect the windows themselves whilst tennis is in-play.
On the top level, the guest house even features a roof terrace, complete with wooden decking. Here and at the entrance to the property, as well as the external handrails and bespoke 8 metre wide garage door, were all built using Accoya wood.
Builder: Malford Constructions
Photographer: Michael Kai Photography
