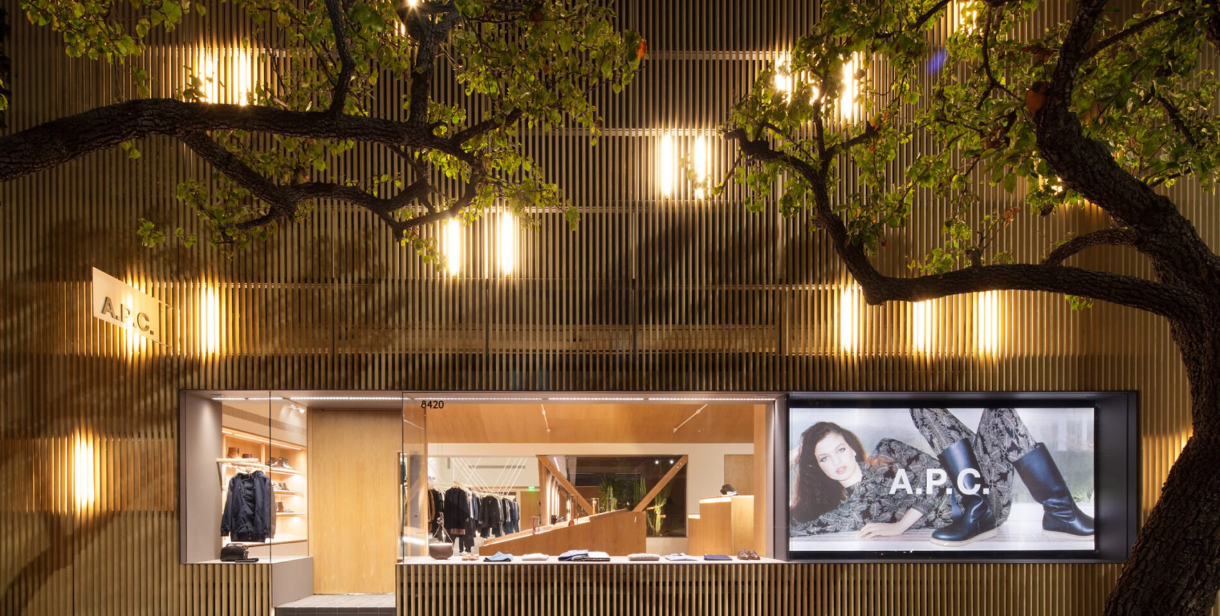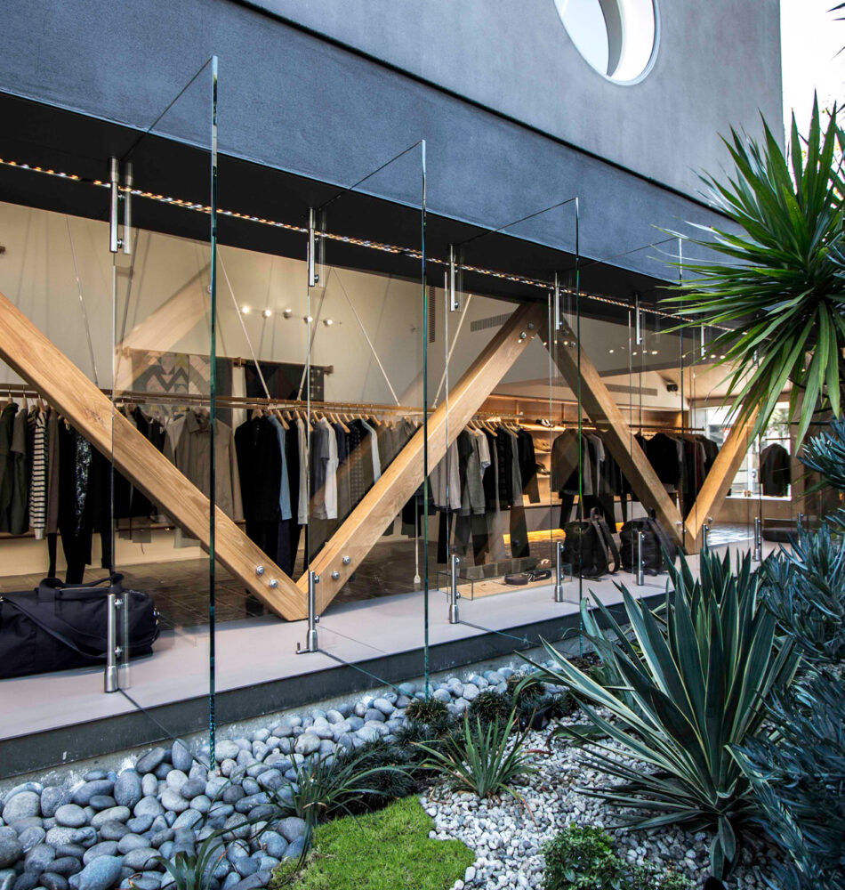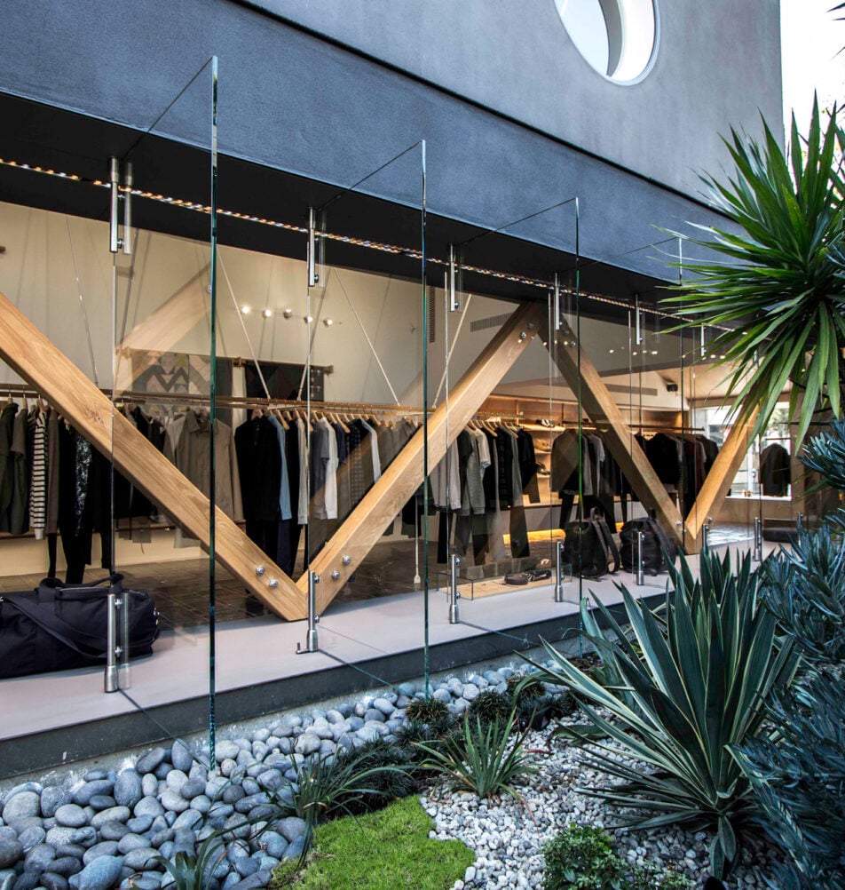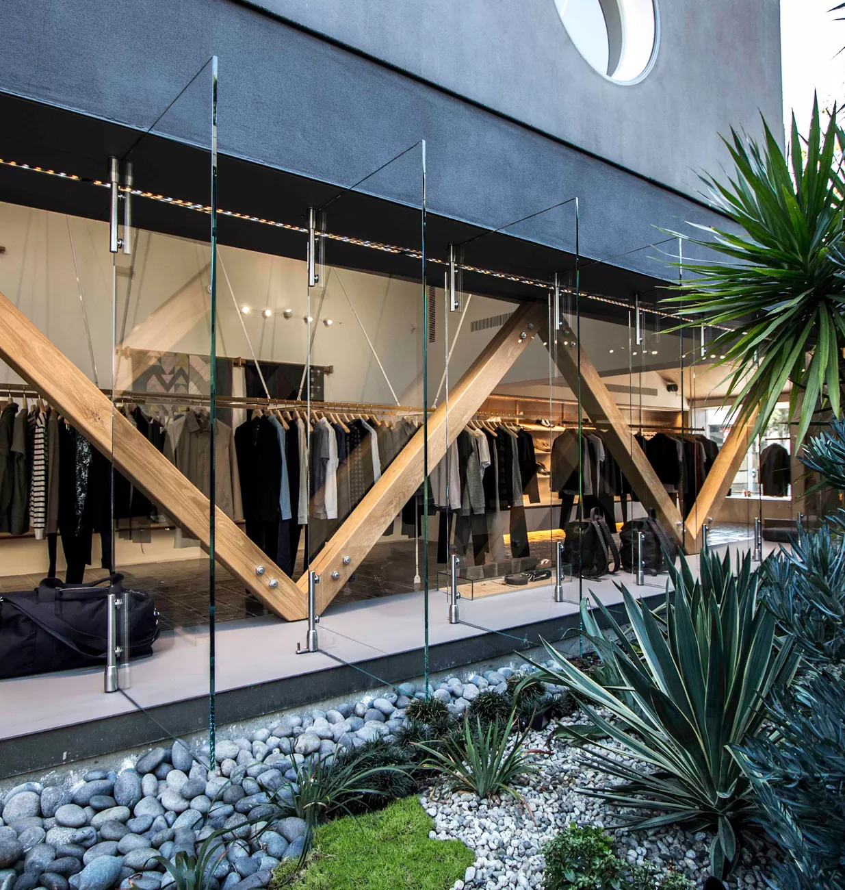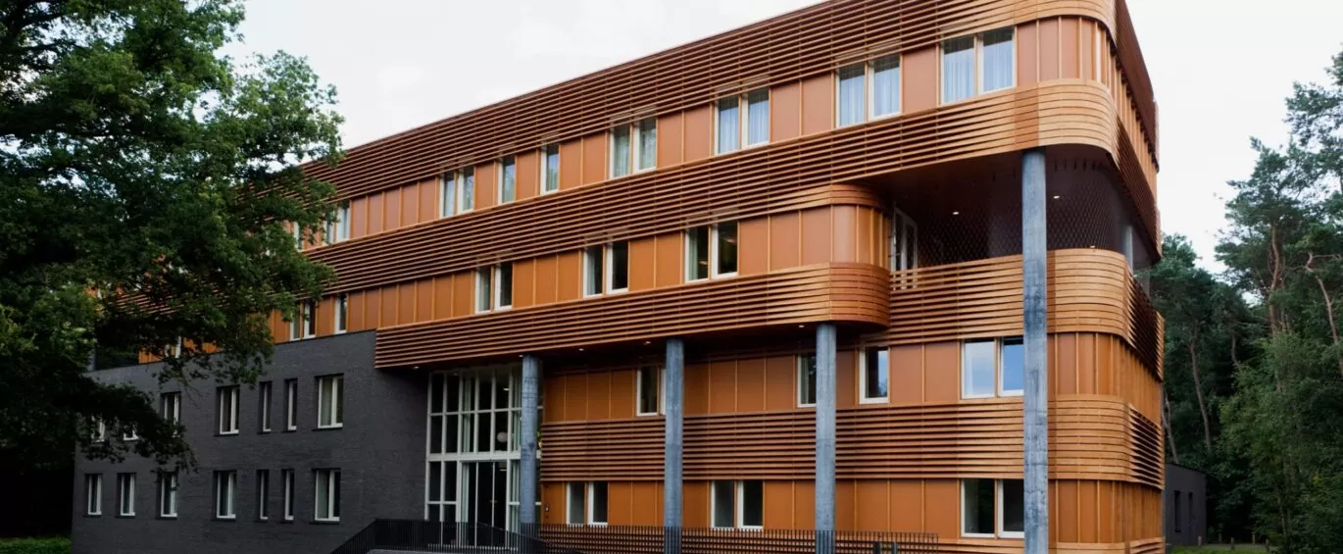Striking Accoya façade stands out on US retail outlet
Chosen for low maintenance and high design characteristics, Accoya was specified for this wood facade exterior to meet challenging redesign of a space with a strong focus on natural characteristics
Retrofitting an existing building on the prestigious Melrose Place in Los Angeles to create a new A.P.C. clothing store required more than just great design—it required creative thinking, teamwork, and knowledge of up-to-date earthquake codes. Architect and designer Laurent Deroo, of Laurent Deroo Architects in Paris, commissioned a unique and challenging redesign of the space with a strong focus on natural characteristics.
The Melrose A.P.C. store has grand oak ceilings, an 11×14 frameless skylight above the fitting rooms, and a luscious garden courtyard with a pivoting glass wall that connects the store into the garden. No paint was used and wood grains were not matched.
The result is a space that appears simple and clean. And yet the challenges behind the design were highly complex. Deroo had specific design ideas for the store, however, he did not know the LA seismic codes. Translating the design for code compliance was left up to Warren and Ernesto Alonzo, president of Los Angeles-based Alonzo Construction.
Applications used in this project: Cladding
Cladding
Wood façade
One aspect of the design that didn’t meet code was Deroo’s full-length glass wall. To accommodate, the team installed oak columns diagonally across the glass panels to reinforce the wall. In addition, they installed a 20-inch steel tube in the ceiling above the wall to resist gravity forces from an earthquake. “Structurally, this was one of the most challenging projects I’ve worked on,” Warren says.
These glass panels don’t have frames—in keeping with the design philosophy of the space—but custom hardware was required to allow them to pivot open. “One lever controls three panels at a time and is hidden out of view,” Alonzo explains “The lever is removable; you put it in a hole in the steel and turn when you want to open or close the panels.”
The structure–made up of three buildings one on Melrose Avenue, Melrose Place, and perpendicular in between—was completely reinforced with steel, also to meet code. A lot of manpower and cranes were used to add all the needed steel to the store.
“The storefront on Melrose Avenue has steel beams to support the Accoya wall,” Alonzo says. “The hanging racks in the middle of the building are also made of steel—attached to the floor and suspended from the ceiling.”
Design
The decision to use Accoya wood came after Alonzo introduced the product to Deroo. Redwood was the original material specified for the façade but Alonzo was familiar with the low maintenance and high design characteristics of Accoya wood, which undergoes a proprietary modification process called acetylation that renders it an unrecognizable wood source to insects and prevents fungal decay.
Custom-milled Accoya was installed in a 22-foot-high screen that covered the width of the front of the store.
The key to the success of this project relied completely on the team’s trust and communication. Deroo needed a team he could trust to maintain his design—even after accommodating code requirements. The team needed to be able to communicate through challenges, product choices, and custom design features.
Working with another architect out of the country was a first for Warren. “It took a little bit of time to understand the design, but now we can look at one of [Deroo’s] designs and know what he wants,” Warren says.
IMPACT
“It was easy to work with, and you have no worries of off gassing,” says Warren, who was using Accoya for the first time. Off gassing is a serious code issue in California. “It was a really fun project.”
“Laurent wanted redwood because he wanted a natural wood aesthetic; however, redwood warps and twists over time. It was a no brainer to use Accoya,” Alonzo says. “We’ve had great results using Accoya [on past projects] and recommended it.”
“Every A.P.C. store is unique and custom. Materials were very important in this store,” says Chris Warren, AIA, LEED-AP, principal of Warren Office for Research and Design, which was chosen by Deroo as the local architect on the project.
Project Statistics
![]() Cladding
Cladding 