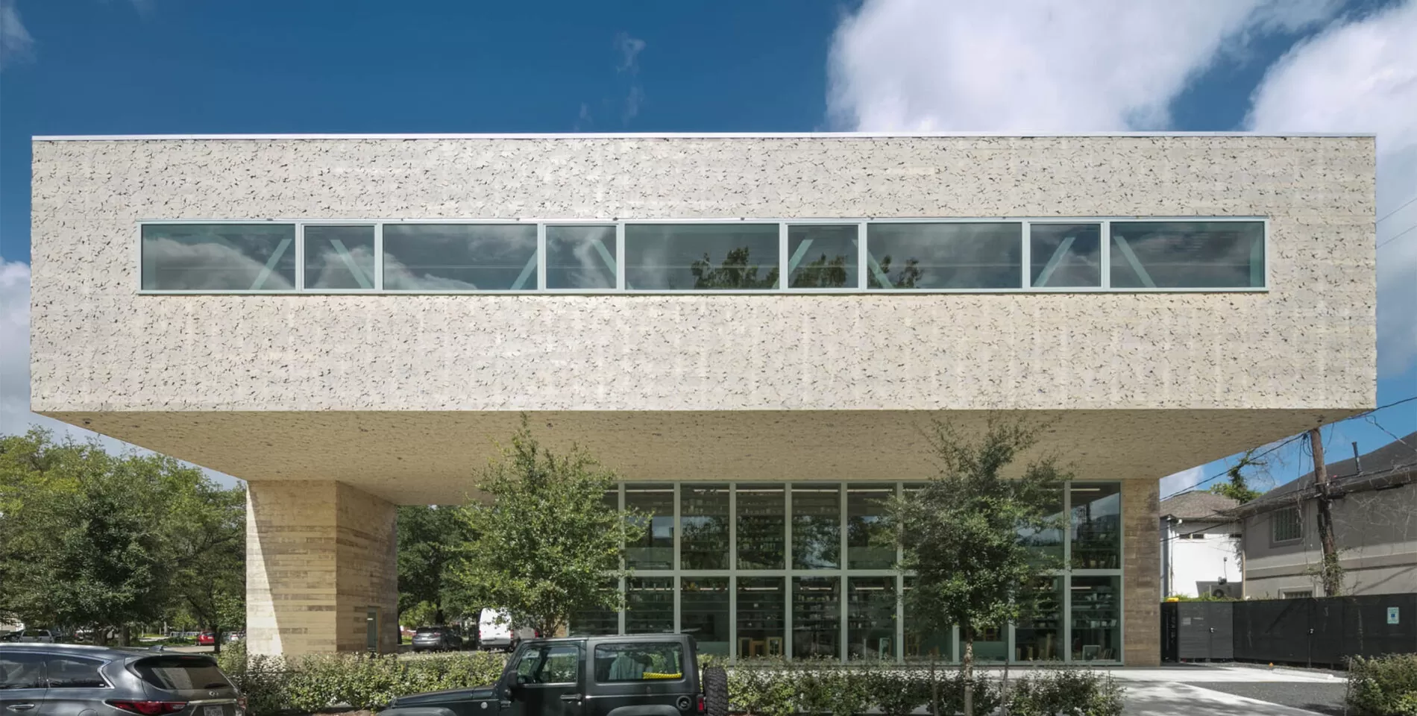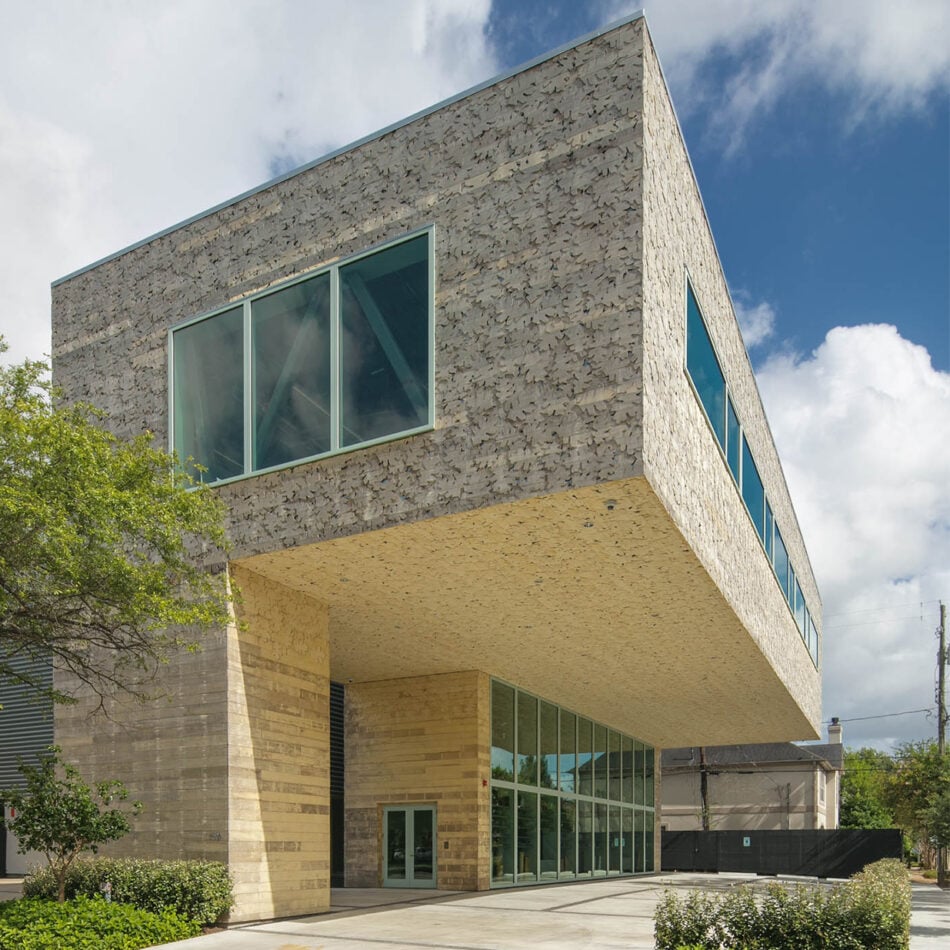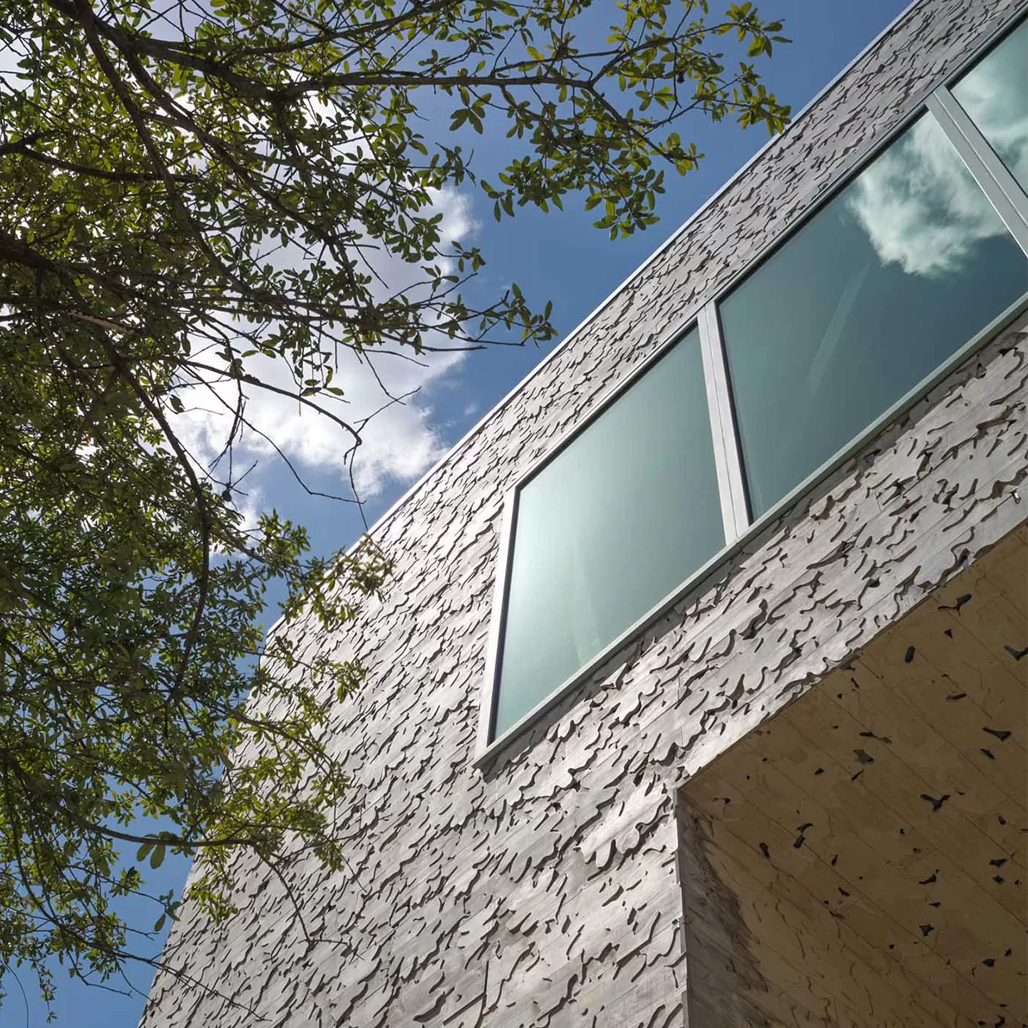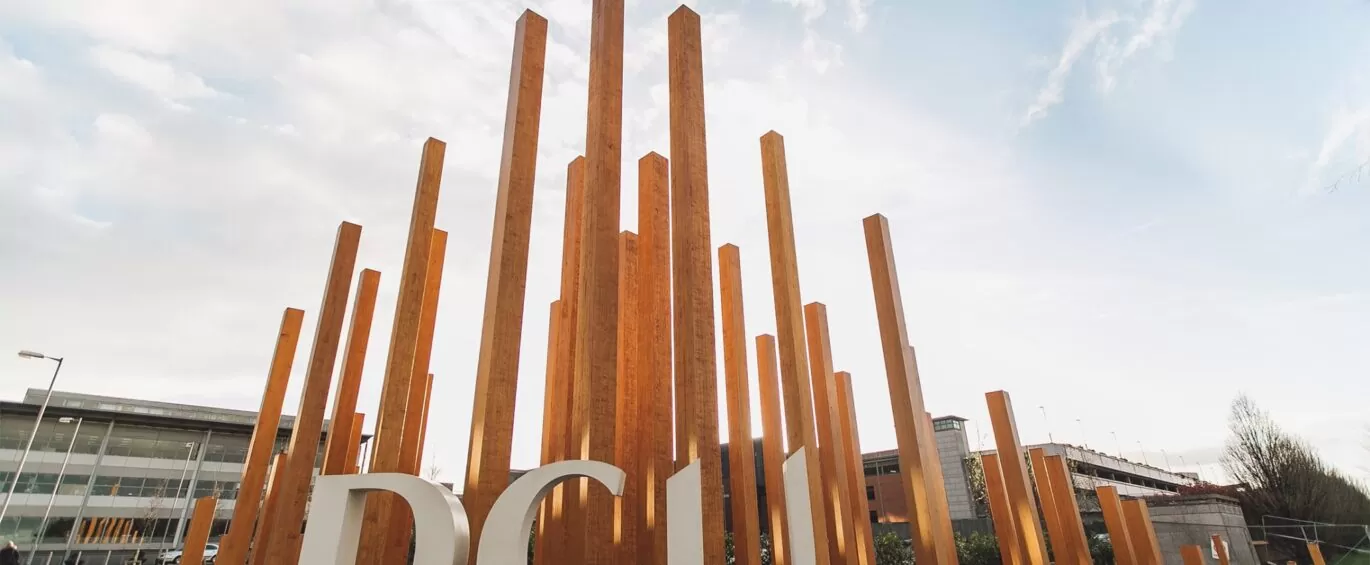Over the years, the Houston Museum District located in the Montrose neighbourhood has morphed from a residential area into a lively art district, home to art galleries, museums, and aesthetically distinct buildings. When Dillon Kyle Architects set out to design their new office space across the street from the Houston Center for Photography, they needed creative solutions to fit a 5,000 square foot building plus parking on the lot’s small unique space.
The three-story building takes the form of an inverted L, a configuration that allows for maximised parking on the narrow corner lot. The cantilever space was built to shade the cars from the hot Texas sun, while also creating a semi-public place that invites pedestrians to interact with the space and peer inside as they walk through the neighbourhood.
The interior design includes open ceilings, concrete walls, wood floors, residential scale furnishings and rugs and warm, neutral colors for a more industrial tone. The exterior has a commercial boxy look, so the team looked for creative cladding finishes to wrap the building and also serve as a rainscreen. After dismissing glass and papier-mâché options, the team settled on wood – Accoya wood. “The idea was to use a material where you couldn’t tell where the patterns started and stopped, just one big continuous object,” said Peter Klein, architect at DKA.
An abstract leaf-like pattern is carved into 2,500 eight-foot long by eight-inches tall and 11/16-inches in depth, Accoya wood boards wrapping the entire building. The leaf pattern serves as a gentle reference to the live oak trees that line the neighbourhood. The rainscreen is made of G80 galvanized steel sheets offset from the building with the Accoya leaf boards attached to it. “We settled on wood, and specifically Accoya wood, because it is easy to mill, and we knew we were going to leave it unsealed,” said Klein.
Because DKA had time, they inadvertently put Accoya wood to the test by installing a four foot by eight foot sample wall on site. They watched the sample weather to a nice gray patina, which was the desired result.
The Accoya wood pieces were milled using a CNC machine, which programmed the patterns. Arista Construction and its crew installed the pieces and they “knocked it out of the park,” according to DKA Architects.
Applications used in this project:![]() Cladding
Cladding












