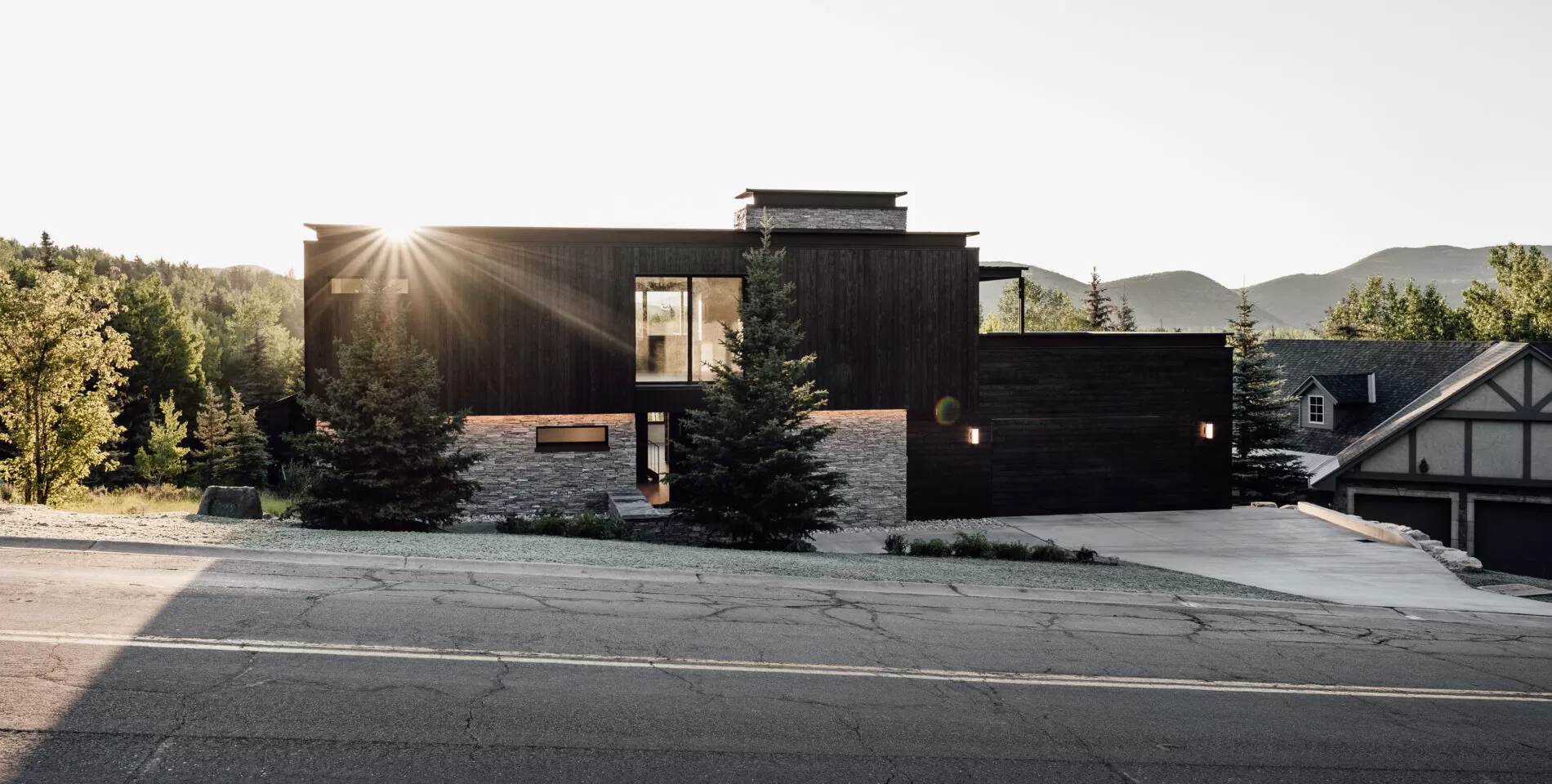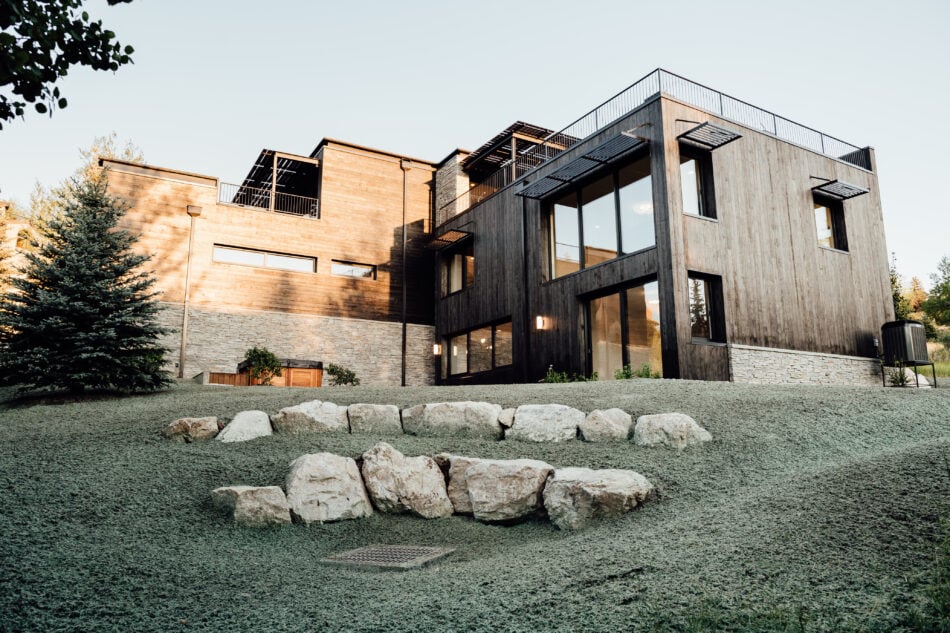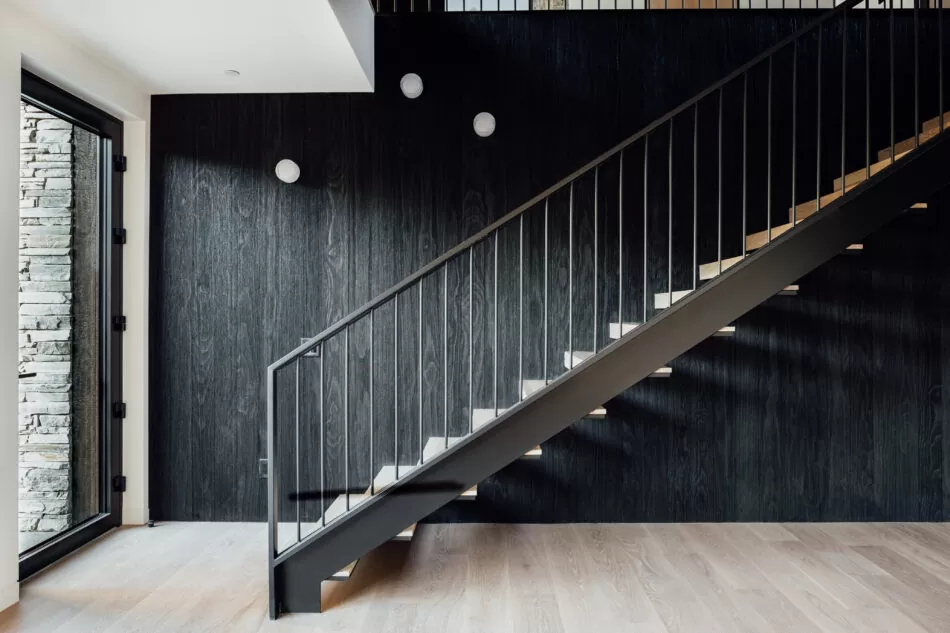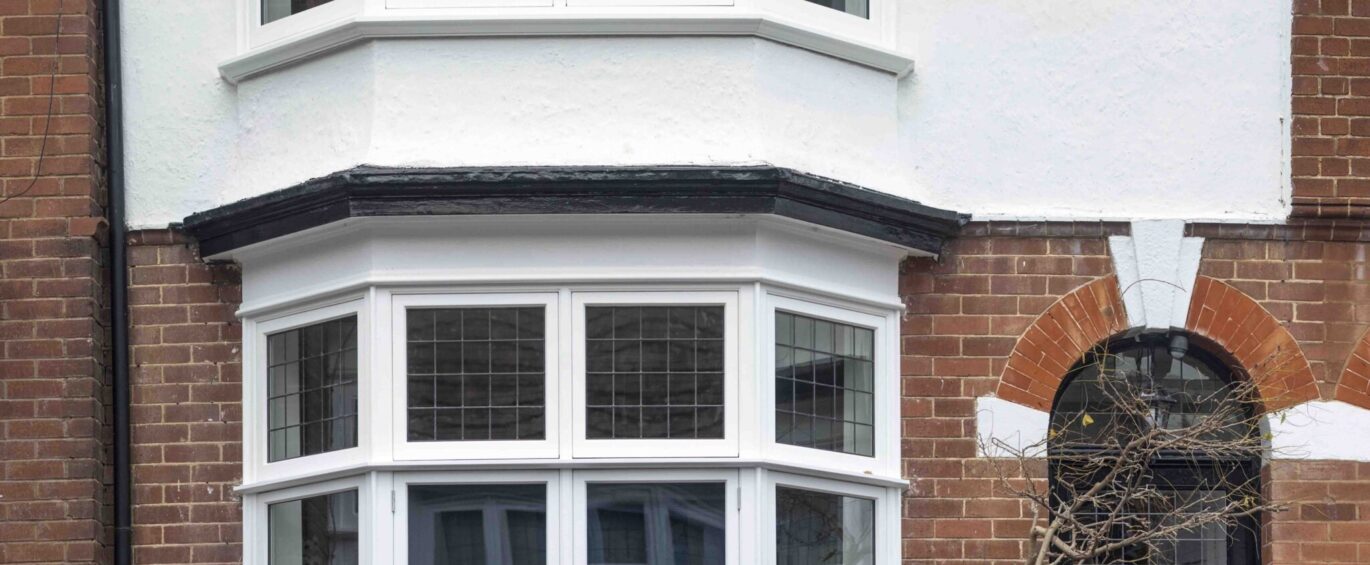The Meadows Passive House was designed as a primary residence for a family in Park City, Utah. Located along the eastern front of the Wasatch Mountains, it takes advantage of the southern sun and view of ski resorts. The local studio Klima Architecture aspired to built this three-story home with sustainability and energy efficiency in mind.
The home is PHIUS+ certified and includes solar power sources, minimal heating/cooling systems, triple pane windows, recycled materials, and other energy saving appliances.
The exterior is wrapped in charred Accoya wood, fitting the eco-conscious theme. Accoya wood is designed to last, providing stability throughout the seasonal changes in Utah. The charring “improves the longevity of the wood, and inherently has a distinct aesthetic that we liked,” says Klima Architecture founder, Chris Price. This charred Accoya is finished and provided by Accoya approved manufacturer, Delta Millworks.
Applications used in this project:![]() Cladding
Cladding









