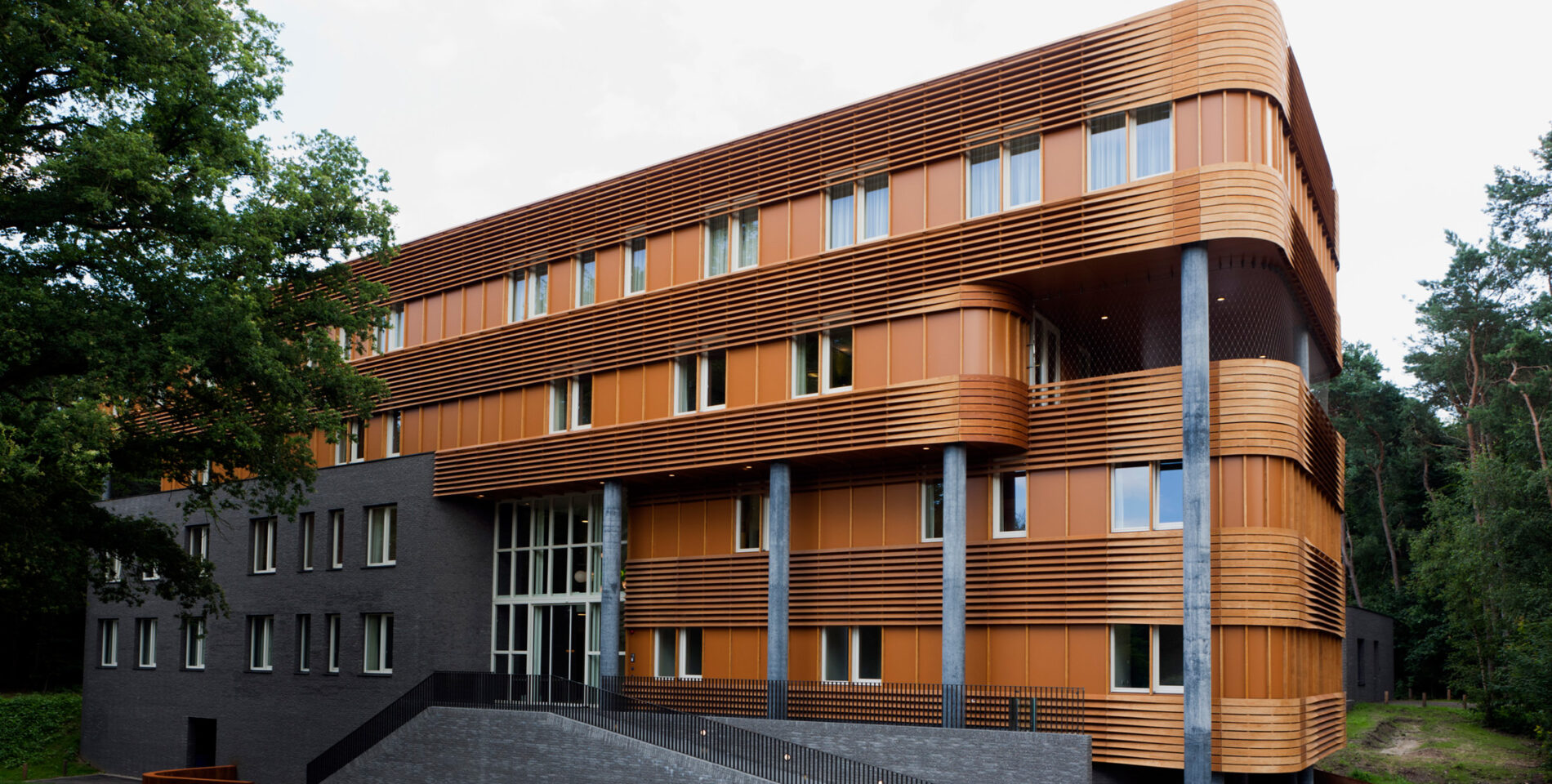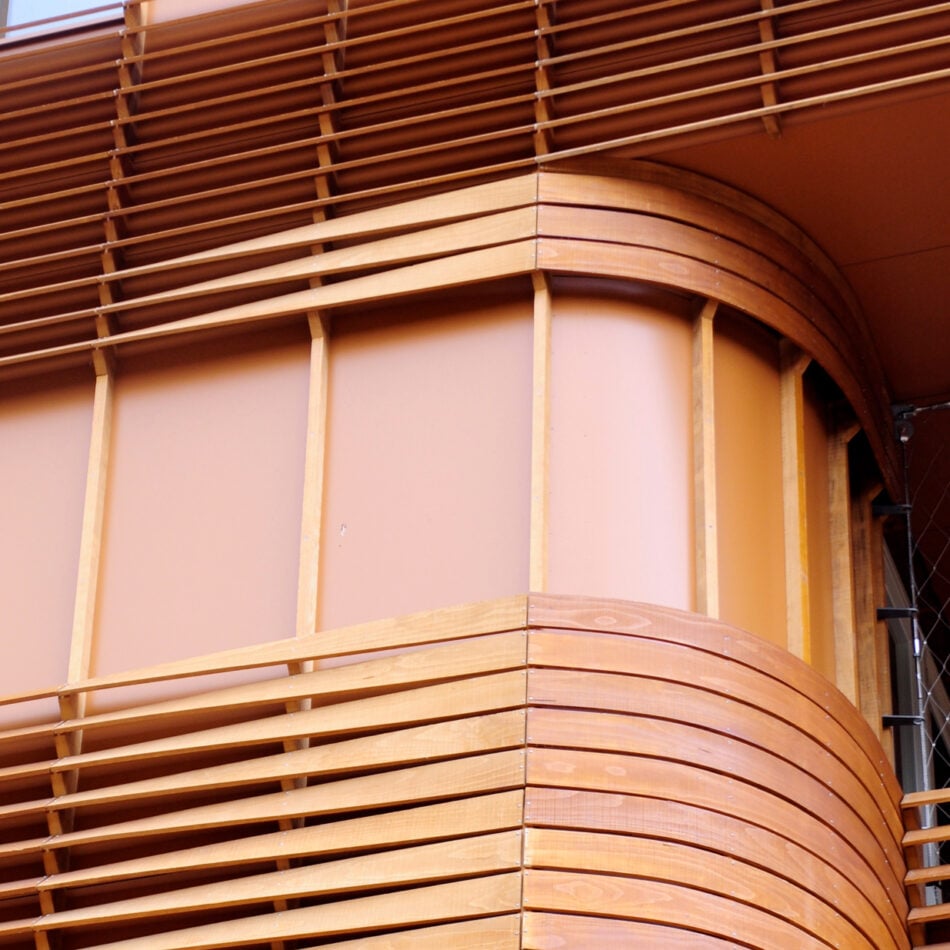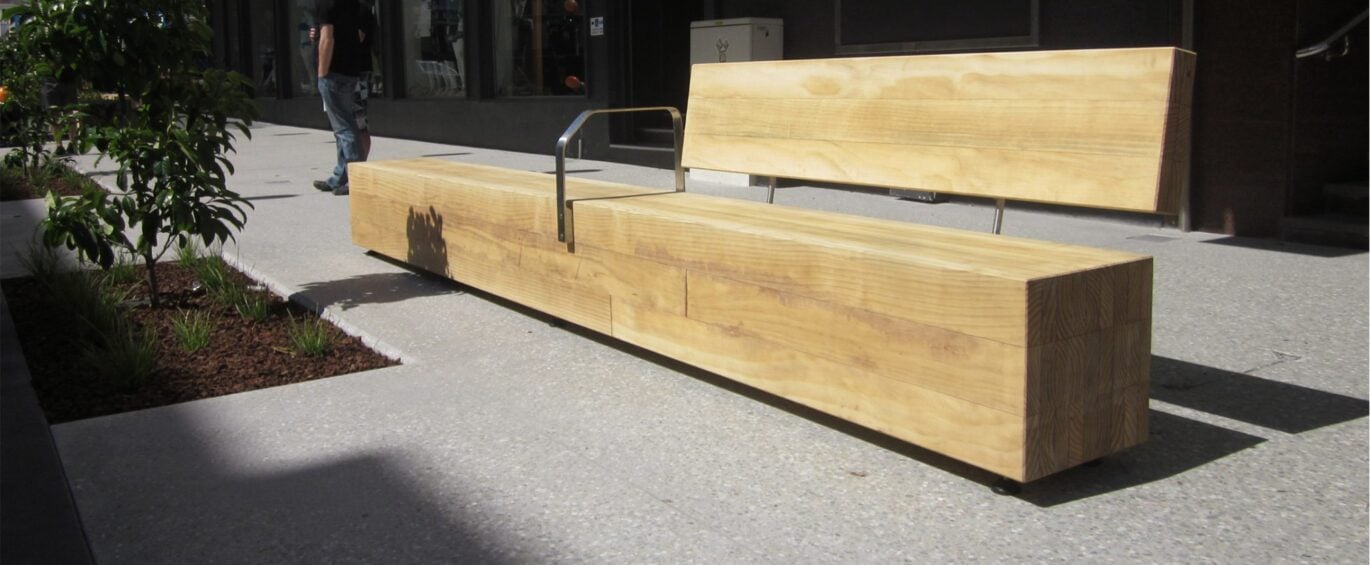The psychiatric institution GGZ-Nijmegen consisted of several buildings located in a rural setting on the edge of the Stuwwalbos, the Netherlands. The buildings date back to the early sixties, no longer met the current quality standards and therefore following a feasibility study the buildings had to be demolished and the new clinics had to be built in the same location. The clinic was designed by BogermanDill Architects from Amsterdam in cooperation with SBH Architects + Consultants from Arnhem.
Several wood species were considered for this new building but Accoya wood was chosen because it could form part of the highly engineered shaped and curved design but remaining stable and durability afterwards.
The total length of the two types of slats used was 4.4 and 1.4 kilometres respectively and included specially shaped blades that were steamed and bent by De Jong’s Wood products from Drogeham, the Netherlands.
Accoya wood met the performance and design requirements of the client.
Applications used in this project:![]() Cladding
Cladding









