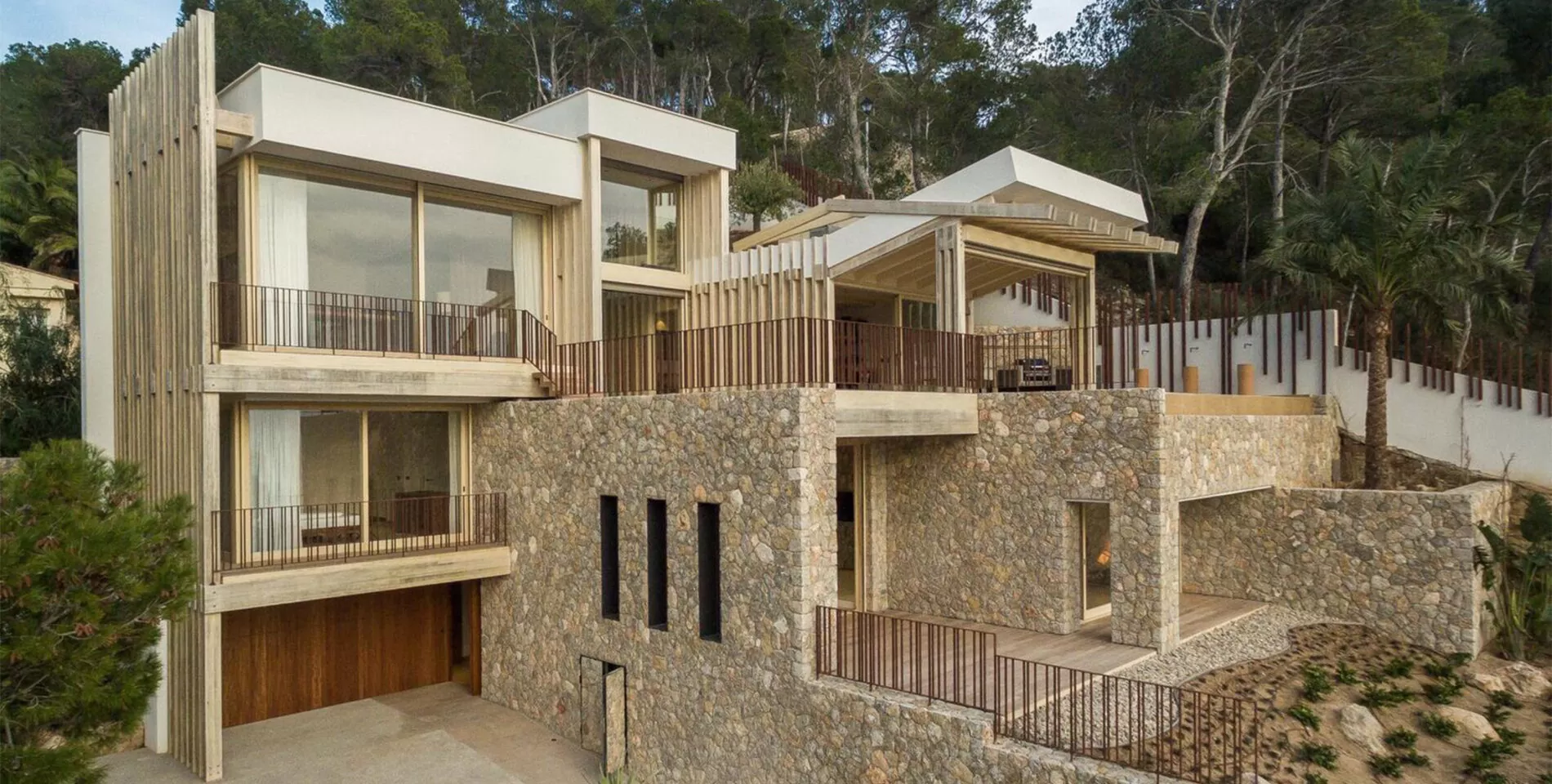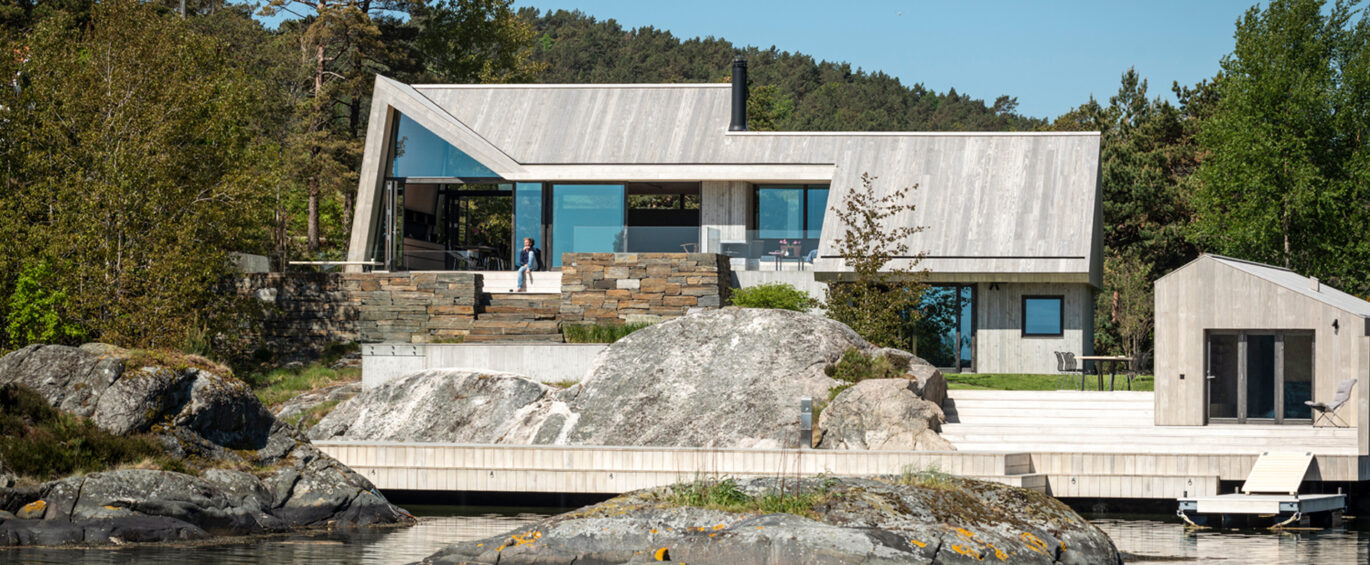Combining modernity and comfort, Casa Camp de Mar is built on a hillside. Open to the Mediterranean, it fits perfectly into the Spanish landscape of Majorca thanks to the use stone and Accoya wood.
Built on a stone base, the villa is elevated by resting on structural Accoya pillars that cross the interior of the building and dress the outside the building. The natural hues of Accoya and stone blend in the Mediterranean environment.
For this project, 30m³ of Accoya wood was needed to clad the floors, walls and ceilings as well as for the structural beams of the building. Accoya offers exceptional outdoor durability and is the ideal material for this project, subject to strong sunlight and sea spray. Accoya has a warranty of 50 years above ground and 25 years below.
Each room in the villa has large bay windows opening onto Accoya wood decks. At the top level, the living space is extended by an outdoor terrace combining Accoya wood with stone and a welcoming dining area, barbecue and infinity pool.
Combining benefits such as durability and dimensional stability, as well as not becoming too hot in the sunshine, the Accoya wood gives this Mediterranean villa terraces that offer excellent resistance to weather and UV rays. The stone flooring of the outdoor reception area contrasts with the Accoya wood frame that houses the sun terrace.
On its 4 levels adapted to the topography of the hill, the interior was designed around the Accoya wood pillars that form the main structure of the house. The living areas use glass integrated into the Accoya wood structure to separate the areas of comfort of the house.
With the natural Accoya wood, the ceilings provide warmth and modernity to living spaces while contrasting with the furniture. This 300 m² building facing the Mediterranean offers large windows framed in Accoya wood.
As an echo to the exterior harmony of the building, the stone fireplace is a central element of the interior design, which integrates perfectly with the latest home automation technologies installed in the villa.









