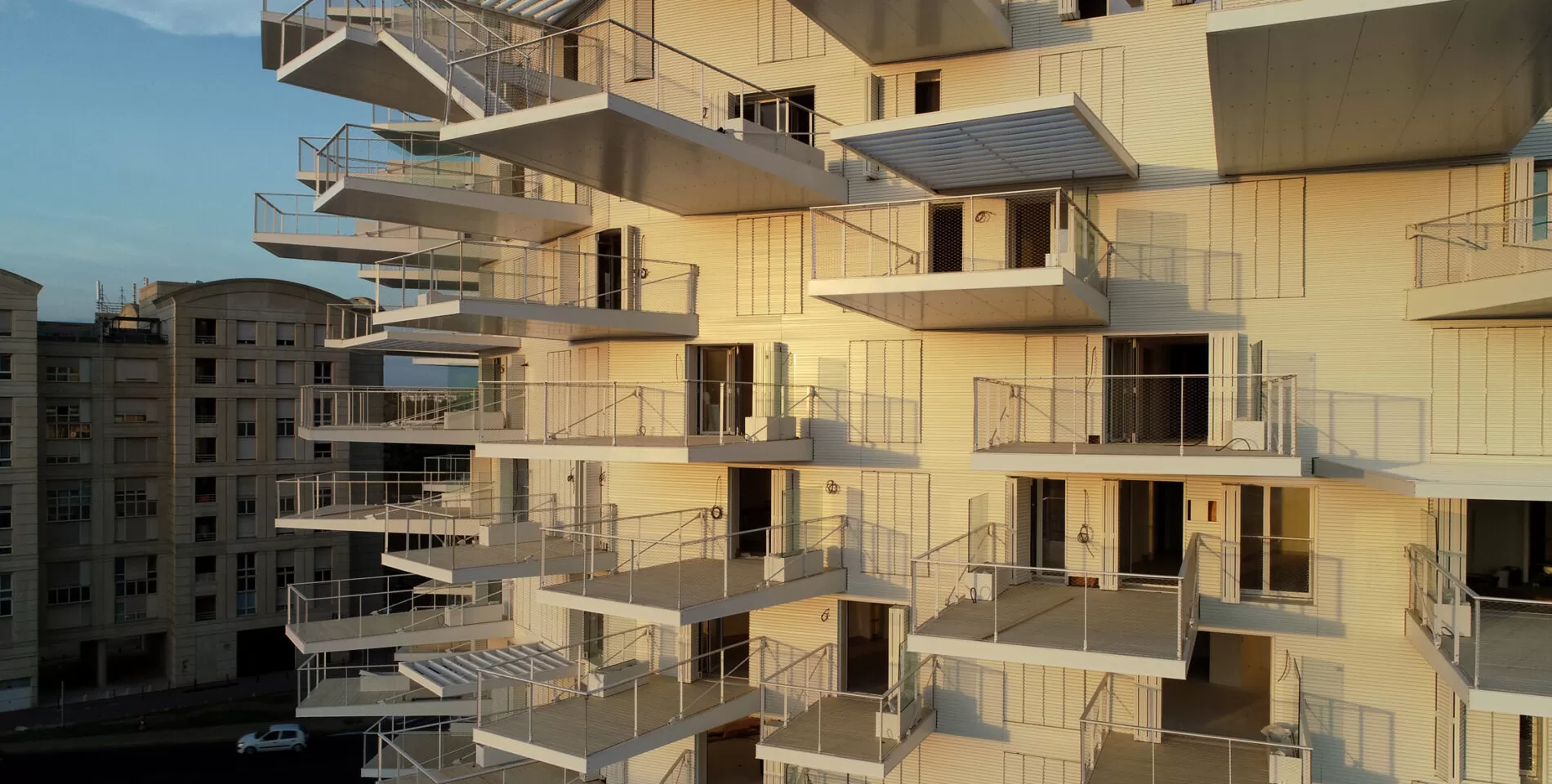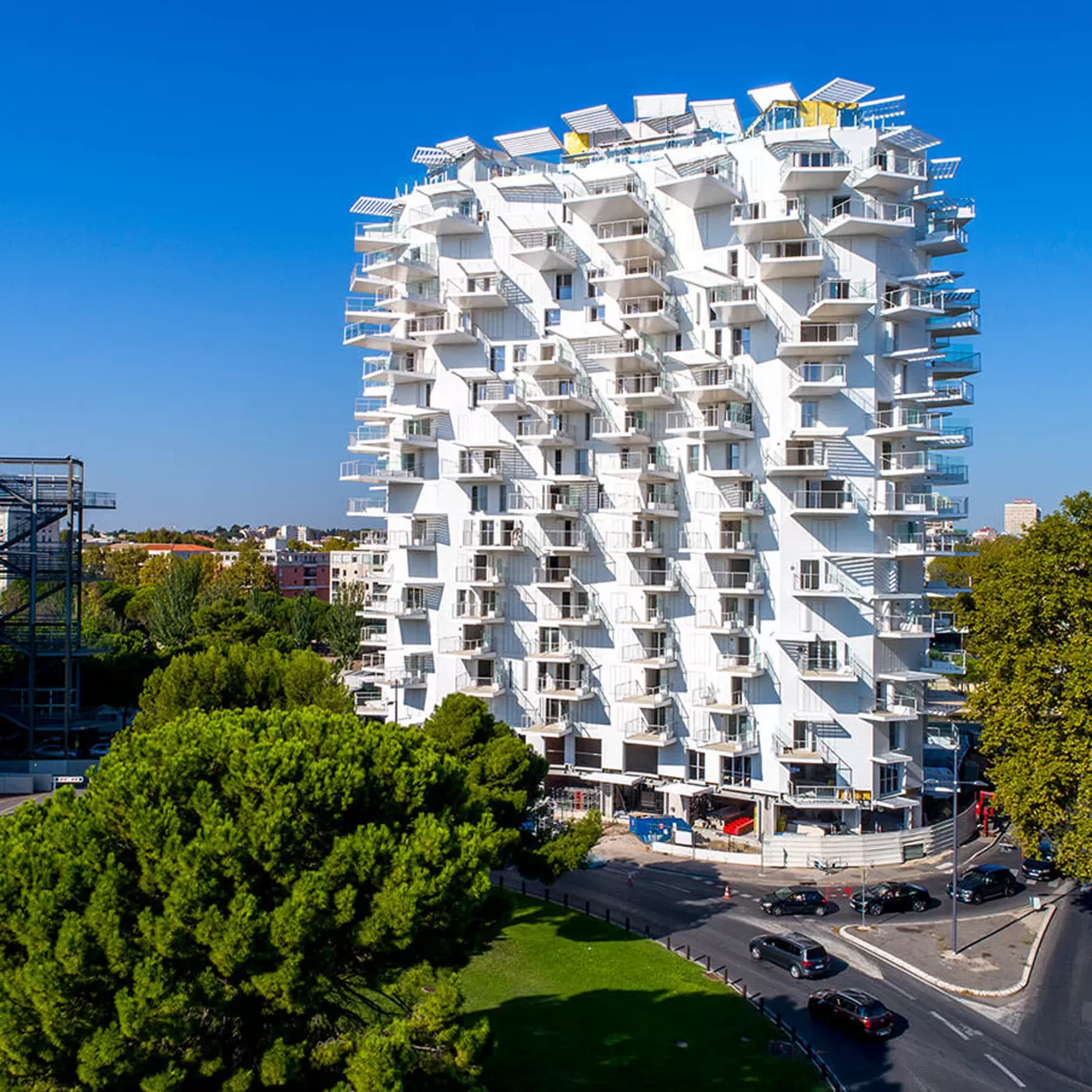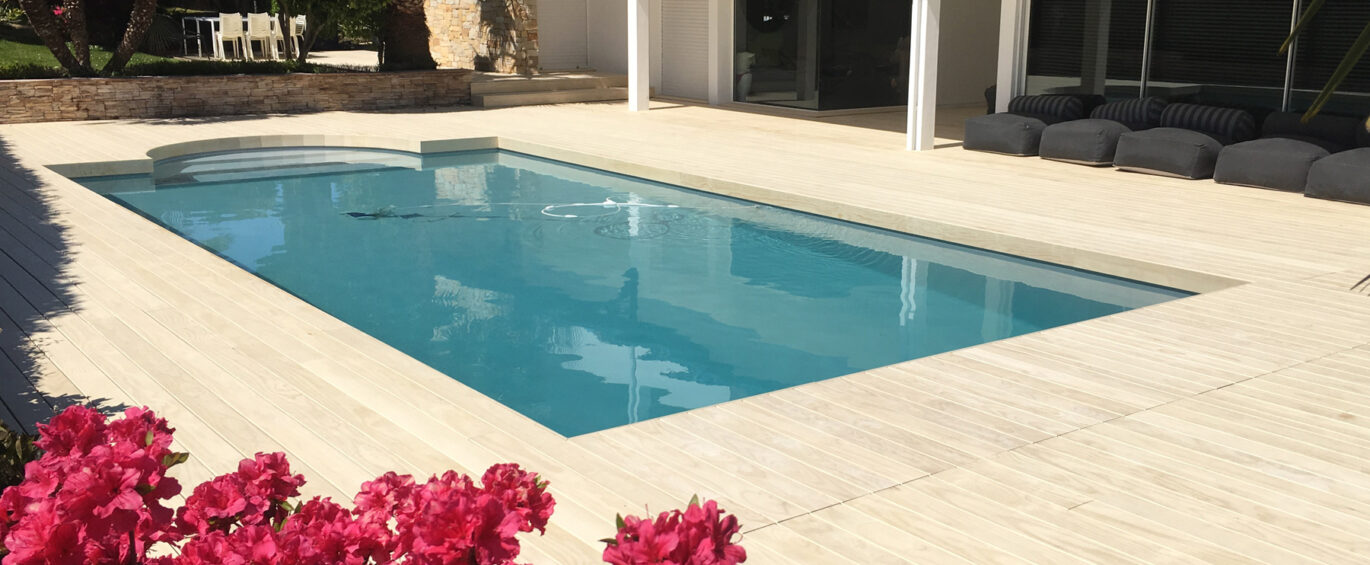Branching out
creative vision
L’Arbre Blanc, was designed for the city of Montpellier’s contest for “Folies architecturales” to add interest and enhance neighbourhoods around the Mediterranean city. This architectural challenge was imagined by the architects Sou Fujimoto, Nicolas Laisné and Manal Rachdi, in collaboration with private developers Opalia, Evolvis, Crédit Agricole and Gavinenq. Accoya was chosen for the creation of the building’s roof-top and 193 terraces.
Applications used in this project: Decking
Decking
why accoya?
Accoya wood is rot-resistant and unmatched in dimensional stability. Its low thermal gain is perfect for decks in the Mediterranean climate, remaining cool underfoot. Invisible clip ‘Hardwoodclip’ system by Novlek was used to secure the Accoya decking to the terraces providing a seamless, attractive array of terraces, while respecting the requirements of DTU 54.4 building regulations.
Accoya wood perfectly adapted to the Mediterranean climate
The aim of architect Manal Rachdi was to combine his two passions: nature with contemporary architecture. All Rachdi’s projects are eco-designed and incorporate large areas of nature: Interior forests, ‘green’ walls, and terraces such as the Accoya terraces of the L’Arbre Blanc.
The choice of sustainable and ecological materials, the orientation of buildings, everything is carefully thought through to be sustainable without harming the environment. Hence the use of Accoya wood for the construction of the outdoor terraces.
Manal Rachdi insists “For us, the ecology is obvious, necessary and the reflection that we lead on the sustainability of our buildings must be pragmatic,”
Life in a tree
design detailing
Becoming an architectural highlight for the city of Montpellier, at 56 metres L’Arbre Blanc is a 17 story common living space extended by 193 metal balconies each of which features Accoya wood decking. While the first 2 levels house a restaurant, art gallery and offices, the remaining 15 floors are devoted to housing, with 110 apartments. Each one boasting a terrace ranging from 10 to 30m2. With the showstopping panoramic bar on the roof offering views across Montpellier, reserved for the building’s residents.
Impact
Deliberately oriented to look outwards rather than in, L’Arbre Blanc is a building of perfect balance: the living rooms and bedrooms are directly connected to the outside through the terraces extending their living area, extending 7-8 metres thanks to metal structures designed and installed by SPCM. Decorated with brise-soleils and planters, and staggered to give more privacy to the residents.
![]() Decking
Decking 















