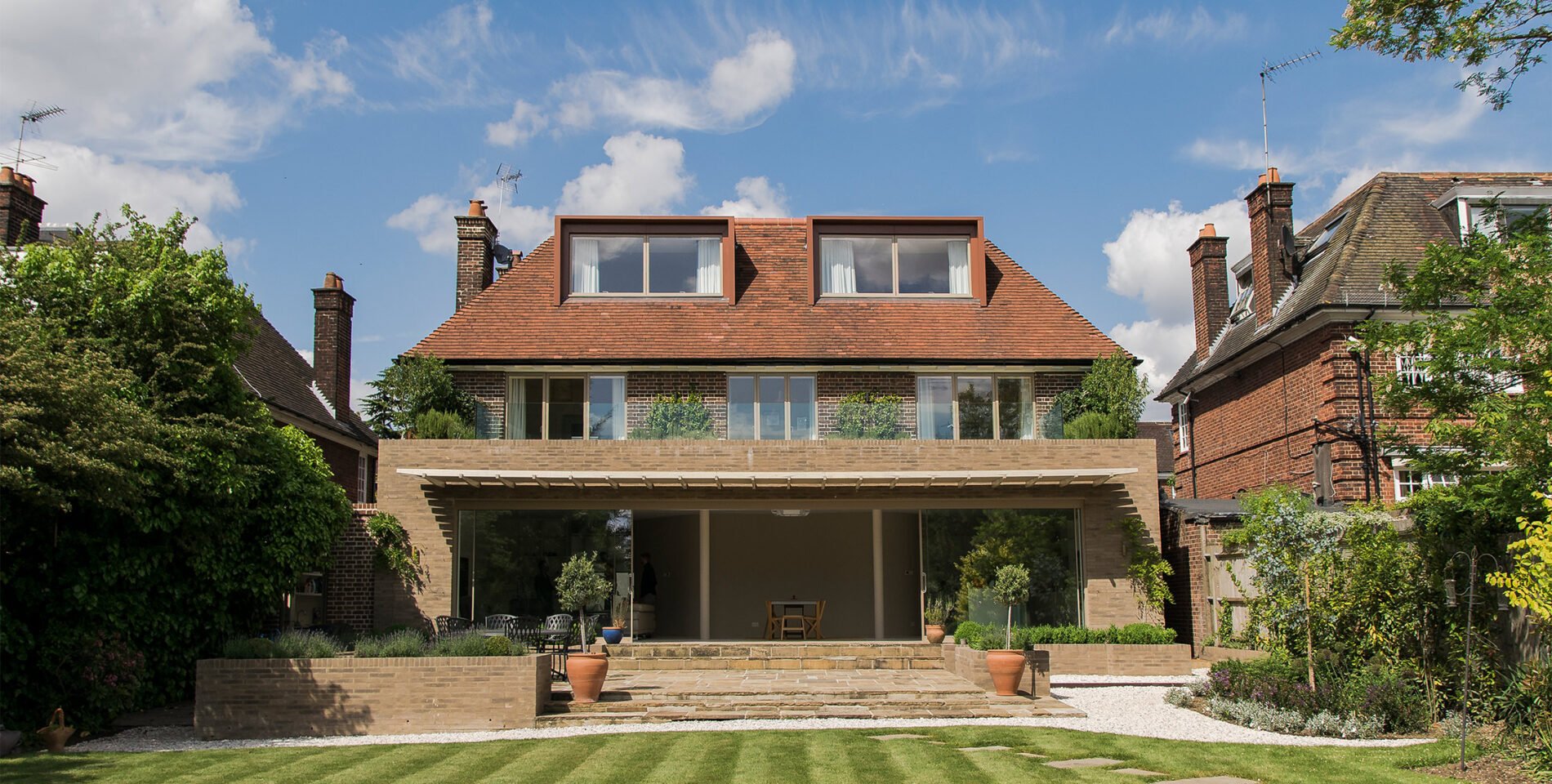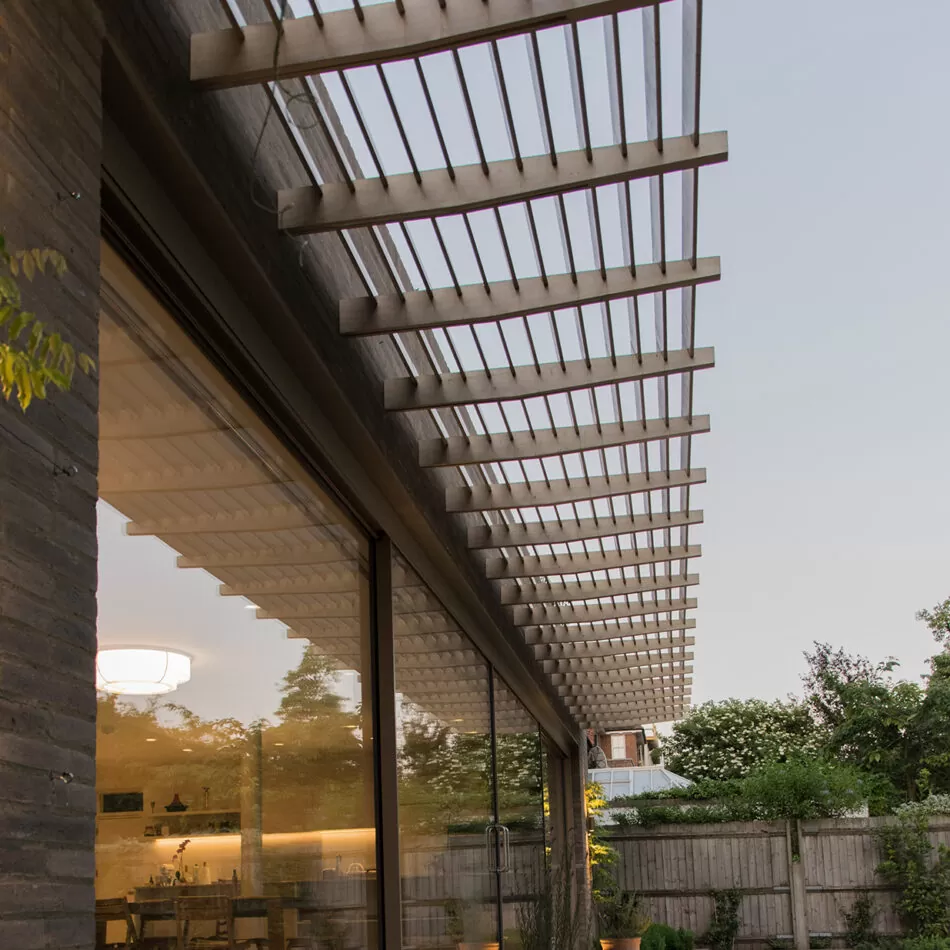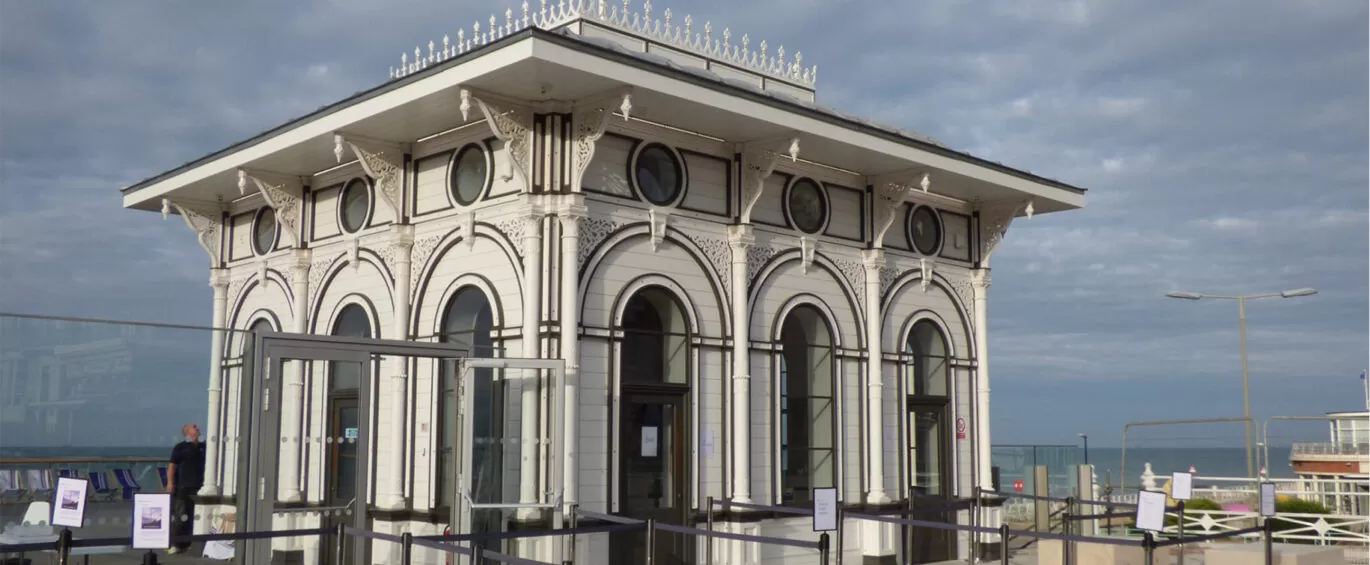Accoya wood clads external brise soleil at a private residence in North London.
Architect Jeff Kahane of Jeff Kahane & Associates designed the brise soleil to complement the style of the home.
The south-facing rear elevation of this newly extended and refurbished house in north London incorporates slender framed glass sliding doors set within a structural opening that spans over 12 metres. The architect provided the necessary solar shading to the glazing by creating a bespoke brise soleil formed using concealed stainless steel fins clad in Accoya wood.
Accoya was chosen based on the advice that its durability is greater than many species of hardwoods, and its subtle natural tones would complement the new buff brickwork.
They also found Accoya wood very easy to finish, applying a pale grey stain to the timber so in the coming years the colours will harmonise with the mature branches of the wisterias which the clients intend to plant under each end of the brise soleil.
Project architects Jeff Kahane & Associates
Photographer Agnieszka Kornacka
Applications used in this project:![]() Cladding
Cladding









