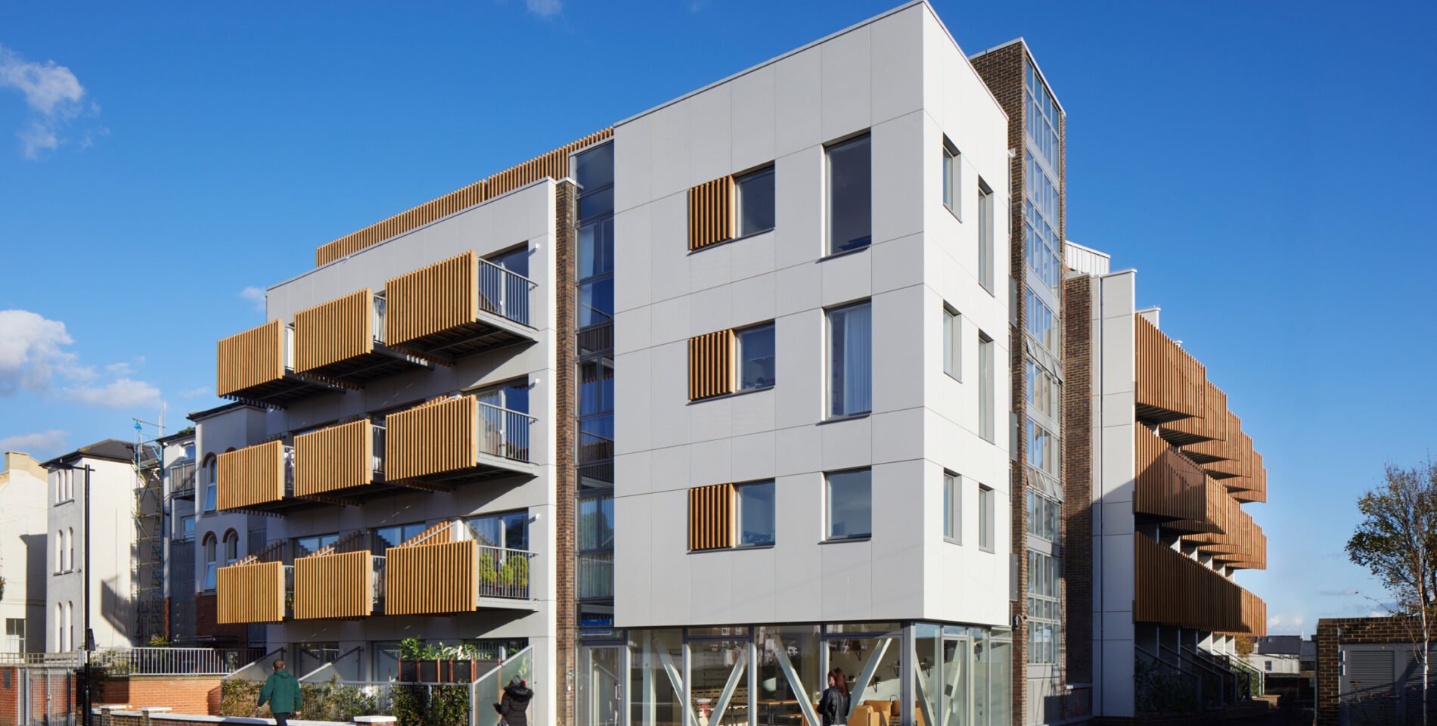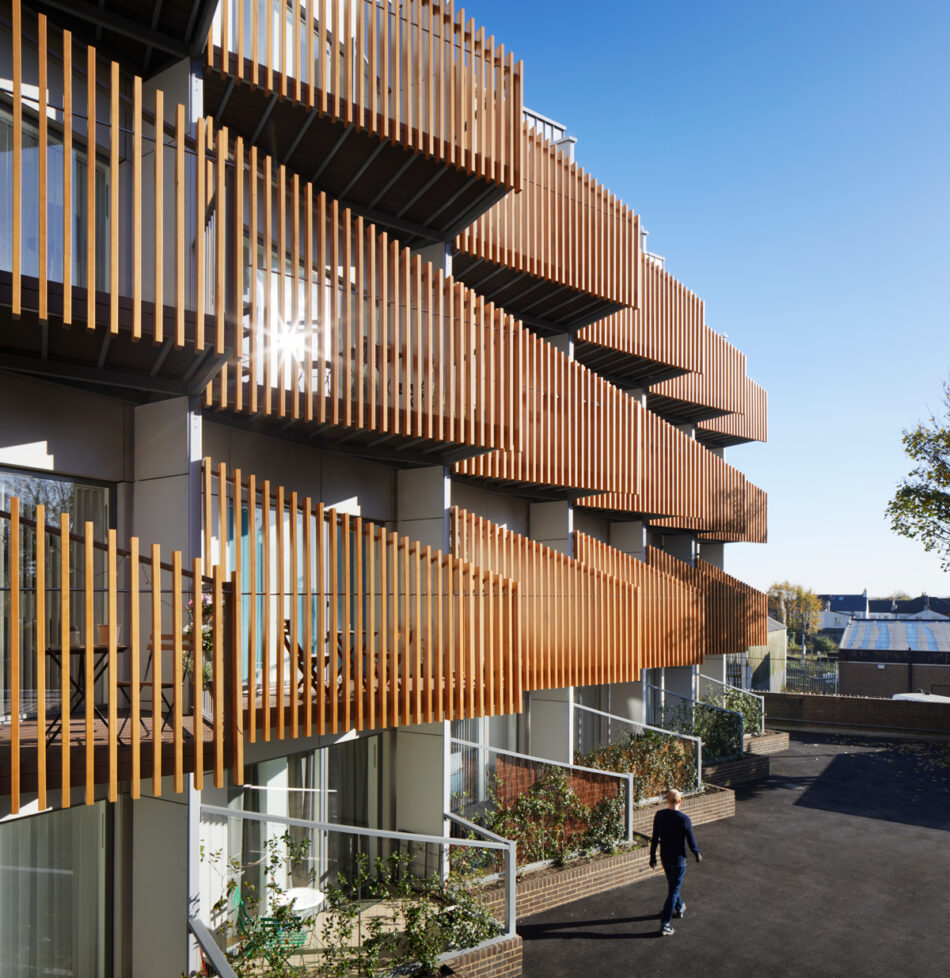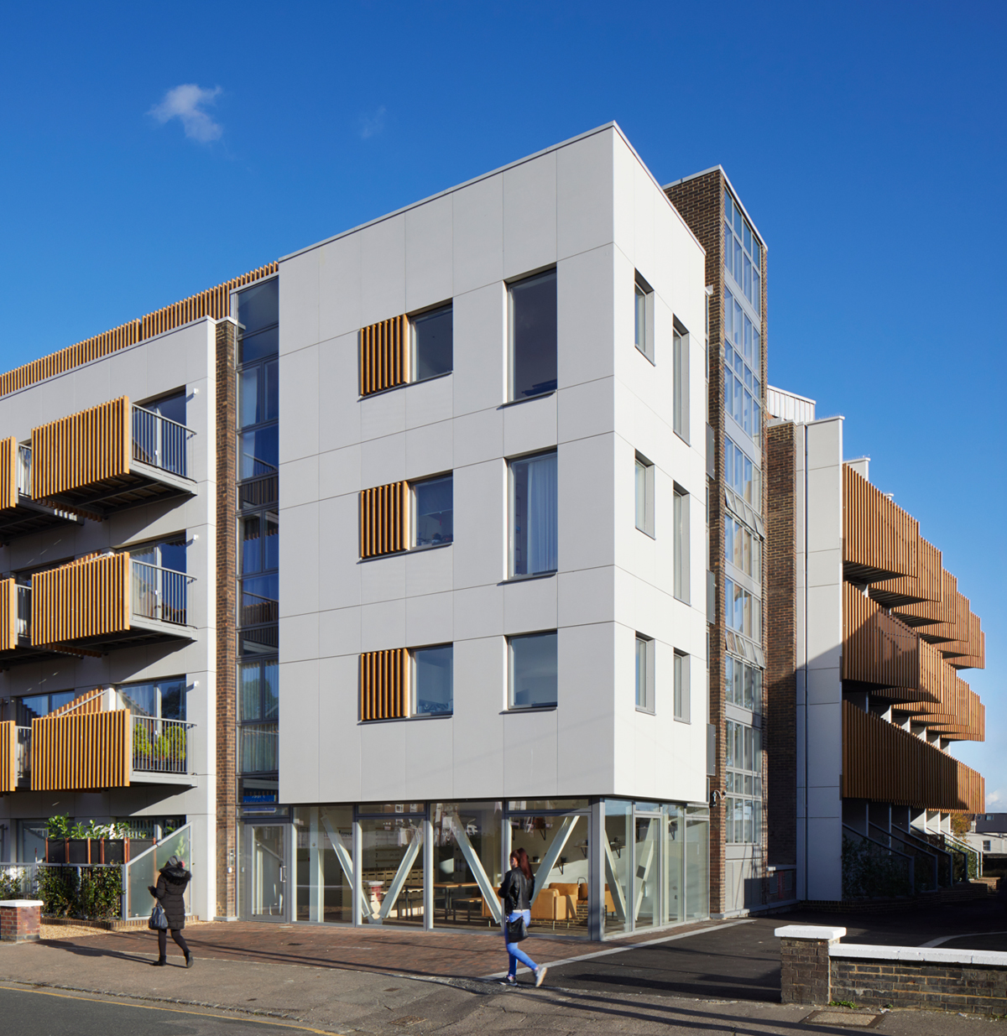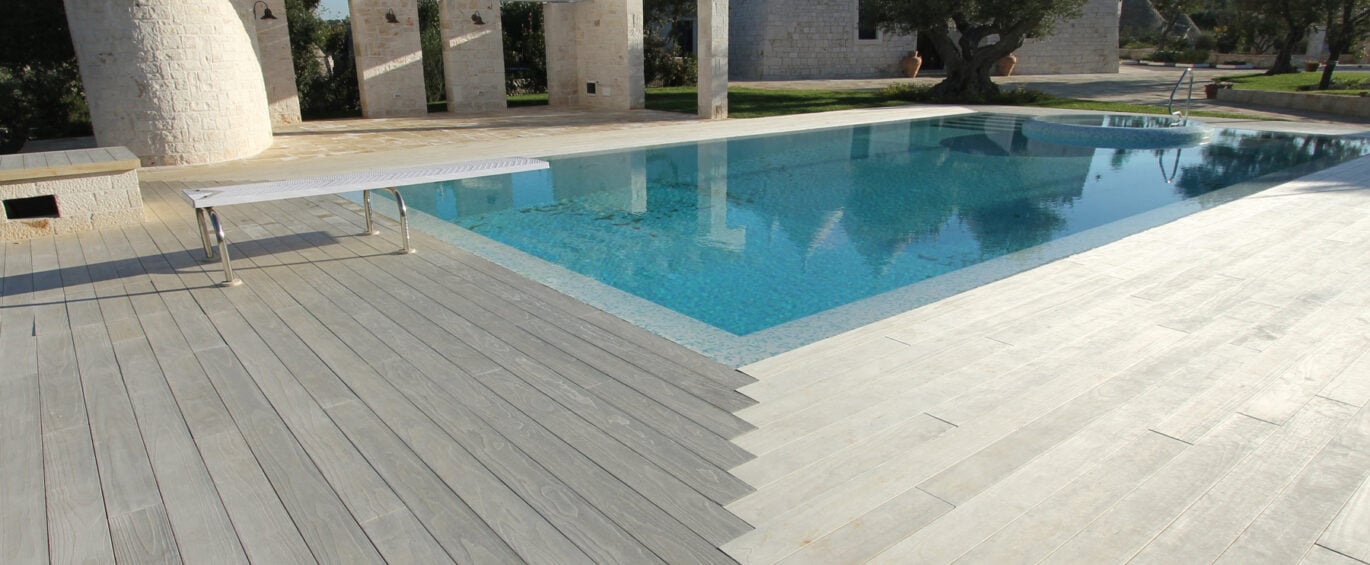The esteemed winners of the 2018 Architects’ Journal Retrofit Awards were recently announced in a much-anticipated ceremony which took place at The Brewery, London. The second annual awards saw the coming together of architectures’ most creative and regarded innovators to celebrate design, engineering and construction excellence that prolongs and improves the life of the built environment.
Competition was high across the 19 categories – which included ‘Cultural Buildings: Museums and Galleries’, ‘Health’, ‘Higher Education’ and ‘Hotel, Retail & Leisure’, among others – and leading London architect practice alma-nac took home the coveted prize for ‘Housing: Under £5 Million’.
The project saw the conversion of Paxton House from a derelict 1960s building to a complex of 43 homes with shared communal spaces. The new interpretation included the addition of an external circulation strategy to an existing concrete frame building. This delivered best use of space, allowing for a greater number of apartments to be accommodated, each comprising a ‘feature’ south or south-west facing living space and balcony. The bulk of the block is clad in stainless steel and white GRC panels, a distinct contrast to the Accoya timber louvres that define the facade and add an interesting aesthetic to the building.
A tightly set facade naturally led to an angled balustrade design, with the angled form ensuring privacy from neighbouring apartments and adjoining gardens, whilst maximising the open view visible from the interior. The project explored a series of ideas innovative to the sector: Walkways adopted the chipped rubber typical of playgrounds, ensuring total acoustic dampening; a roof garden with BBQ and a herb garden was shared by the whole building; and Accoya® cladding ensured a sustainable long term solution due to its high performance credentials which make it both durable and long-lasting, with a 50 year no-rot guarantee above ground.
Applications used in this project:![]() Cladding
Cladding












