
14 Stunning examples of exterior wooden cladding
Explore 14 stunning examples of exterior wooden cladding from building projects around the world, including hardwood cladding examples with imagery.
22.10.2018
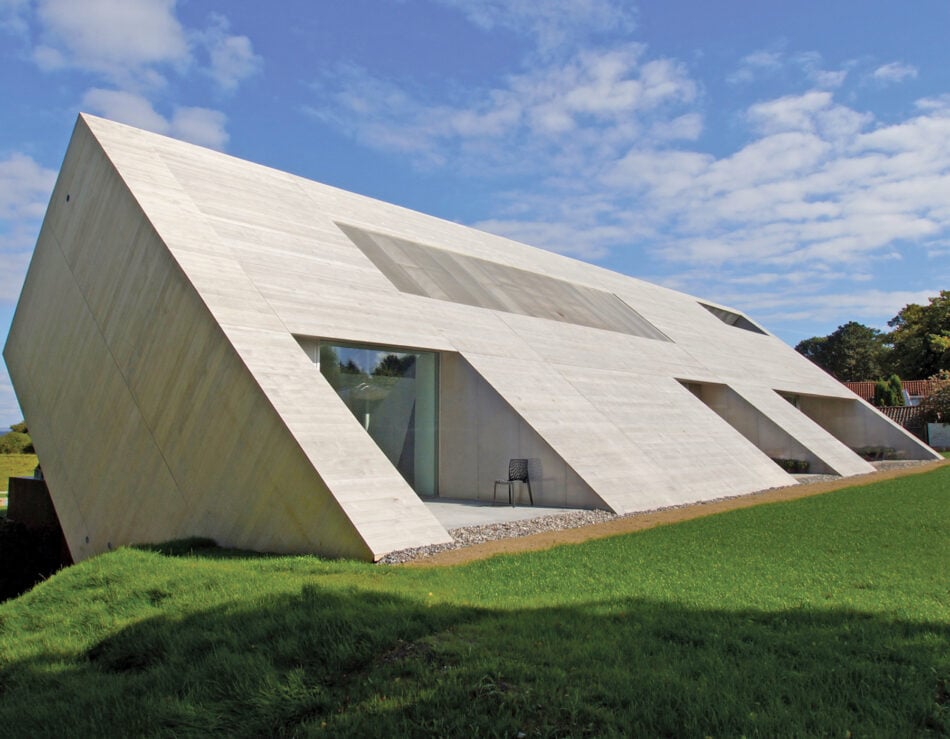
Wooden cladding around the world
Over the past few years, sustainability has become an extremely important aspect of life, not only in construction but in the wider world too. Increasingly, as consumers, we are looking for ways of living and building that are sympathetic to the environment around us.
Of course, this drive towards sustainable living is fantastic, and has inspired the architectural minds among us to challenge the traditional perceptions of materials such as timber, creating complex, clever structures that have not previously been achieved.
To its core, timber is a truly remarkable natural material, providing both warmth and comfort, as well as a flourish of unique style and texture to exteriors, thoroughly encouraging innovation in design. Moreover, its outstanding thermal and sound insulation properties make timber ideal for both new build and renovation projects – it is no surprise, then, that exterior wooden cladding has become increasingly prevalent in architectural design.
Herein you will find 14 of our favourite examples of how stunning wooden exterior cladding has been used to create beautiful, sustainable projects all over the world.
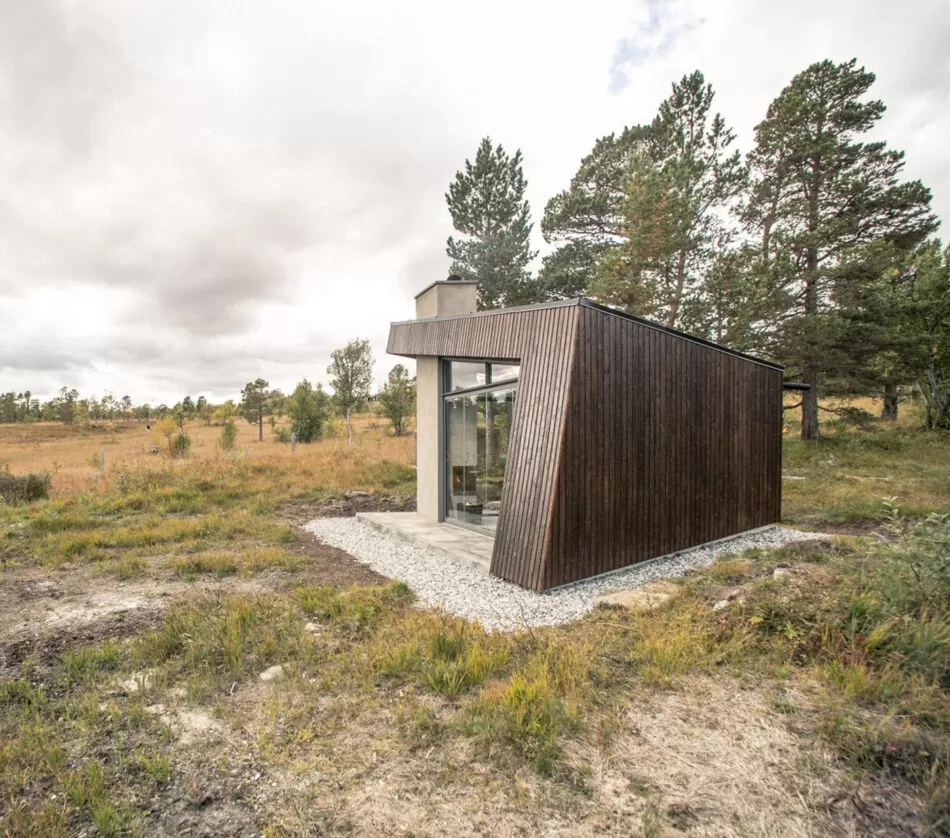
The Simple One
Set in the Norwegian village of Nerskogen, this unique cabin truly makes the most of views towards the nearby lake and mountain range through large, angled windows. Designed by Bergersen Arkitekter, the cabin blends into its surroundings with dark timber siding and a turfed roof and references the traditional Norwegian gapahuk, a simple structure that can be erected easily by hikers to provide shelter from harsh weather. The functional build provides a perfect, warm hideaway with a dramatic view to boot.
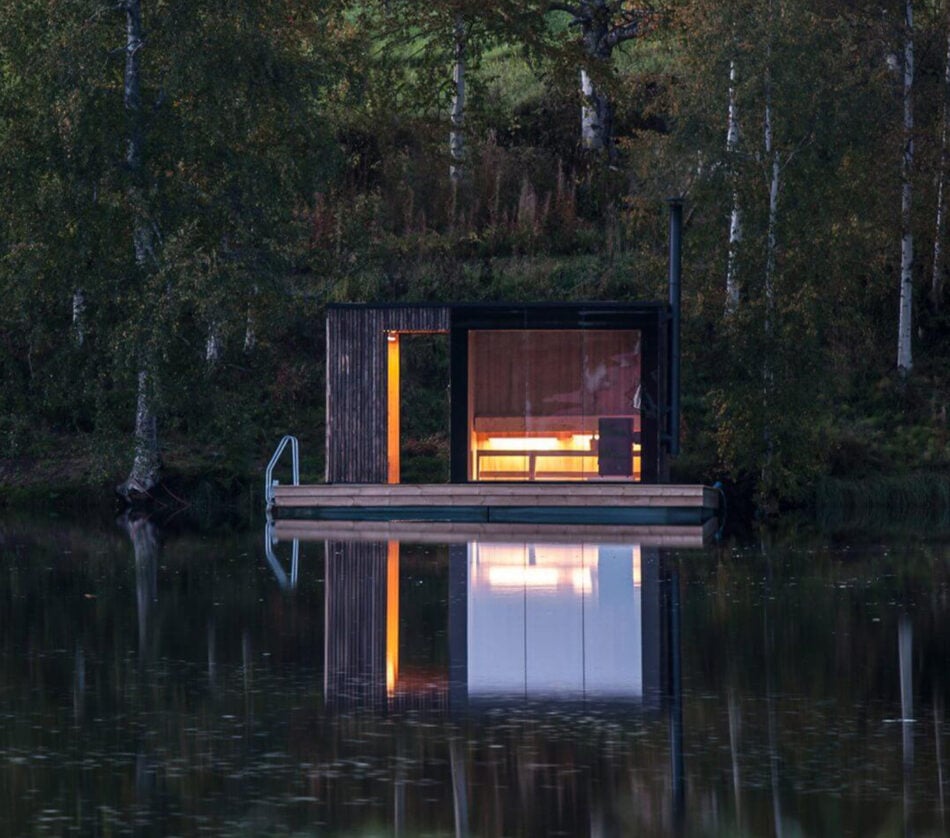
The Hot One
Milan-based studio Small Architecture Workshop avoided any damage to the shoreline of this Swedish lake, building this floating sauna completely on the water and really connecting the charred-timber build to its landscape. Searching for this element of connection, the architects used the traditional Japanese technique of Yakisuki, whereby the larch cladding was burnt to oxidate it making it resistant to weather and parasites. The sauna exists to increase the range of services provided for tourists who visit the bed & breakfast located just three hours from Stockholm.
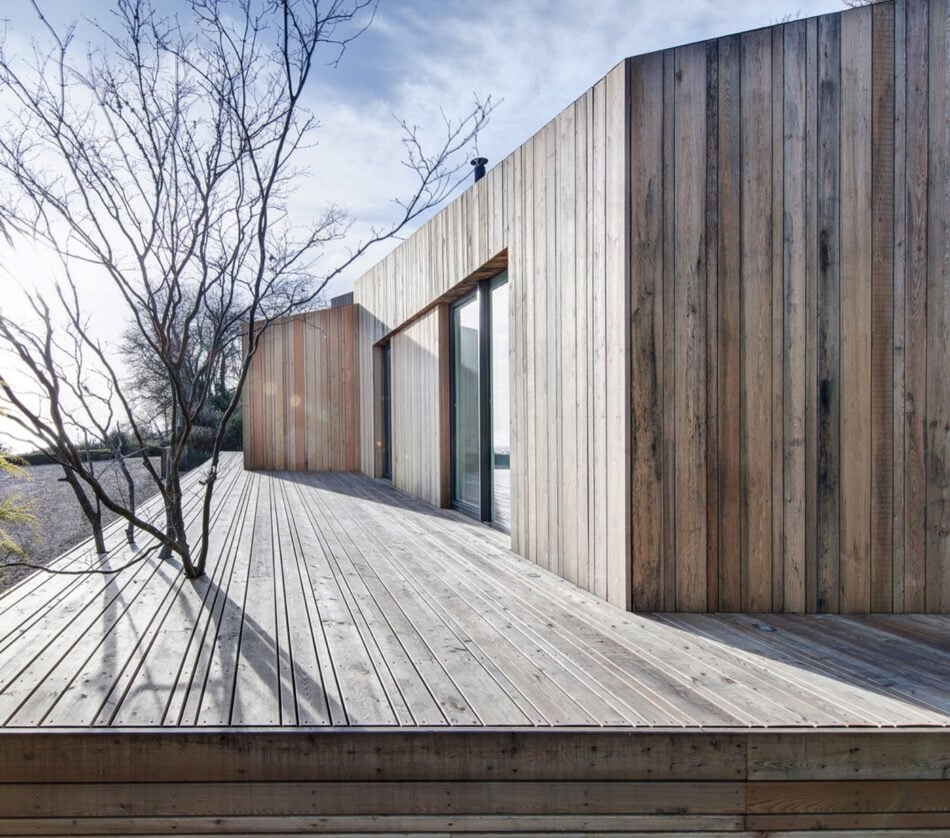
The Airy One
When AR Design Studio were approached to extend a client’s cliff top holiday home, they couldn’t have imagined how complex the build would be. Half way through the planning process, the existing house broke in half during a landslip. After a full redesign, this complex idea of movement and fracturing remains integral to the concept, with engineering failsafes preventing future landslip-inflicted damage. Large windows flood the property with natural light all round, whilst the weathered, exterior timber cladding gives a natural feel.
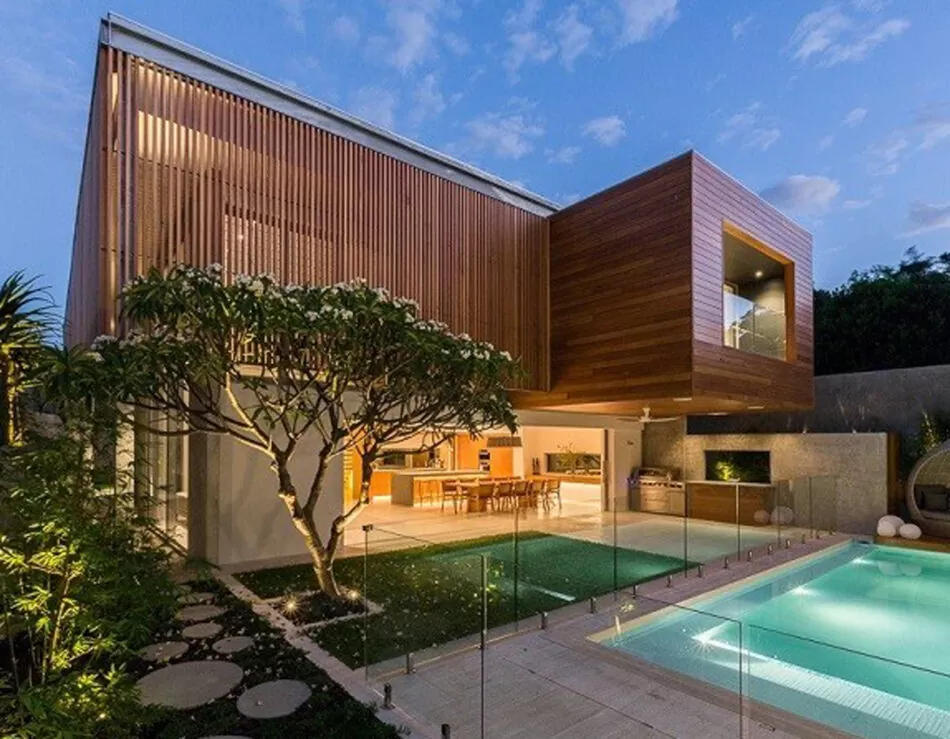
The Luxurious One
This build uses the very same Blackbutt timber both inside and out, with the material being used for the external timber cladding, decking, screening, internal flooring, and door frames. The owner – and designer – David Groom even used the timber for bespoke kitchen cabinets and a large one of a kind dining table. Throughout the property light strips are used to highlight the natural complexity of the timber and external up-lighting makes it the central focus twenty-four hours a day.
Perth Home, Australia Image © Serena Pearce/ Code Lime Photography
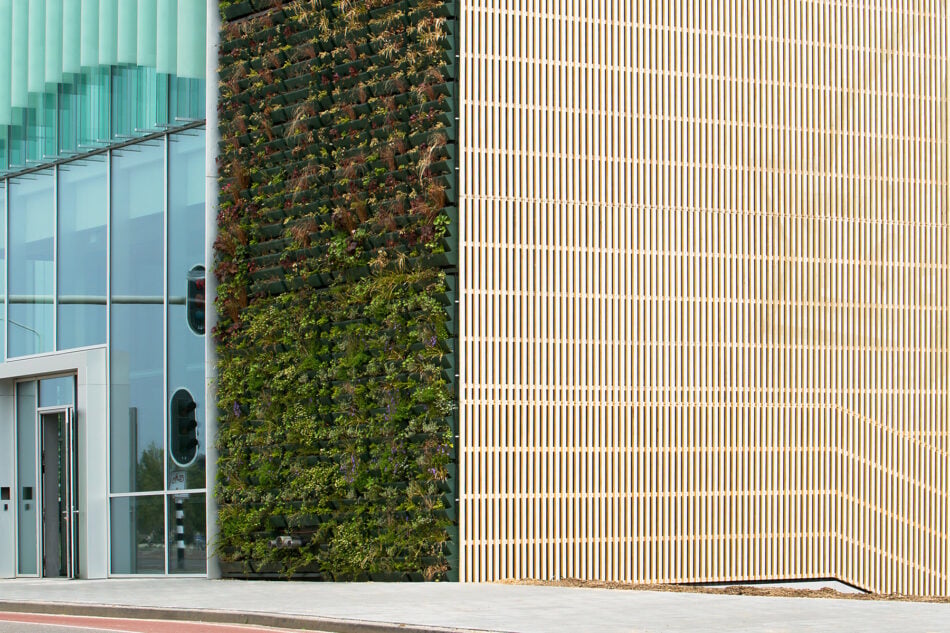
The Expansive One
The Venlo City Hall demonstrates one of the most paramount example of Cradle to Cradle design principles in this list, boasting the highest possible application level of C2C Accoya materials within the fixed budget. Applications included the external wood cladding, timber decking and Accoya wood windows. It will generate a staggering return investment of over €17million within the next 40 years.
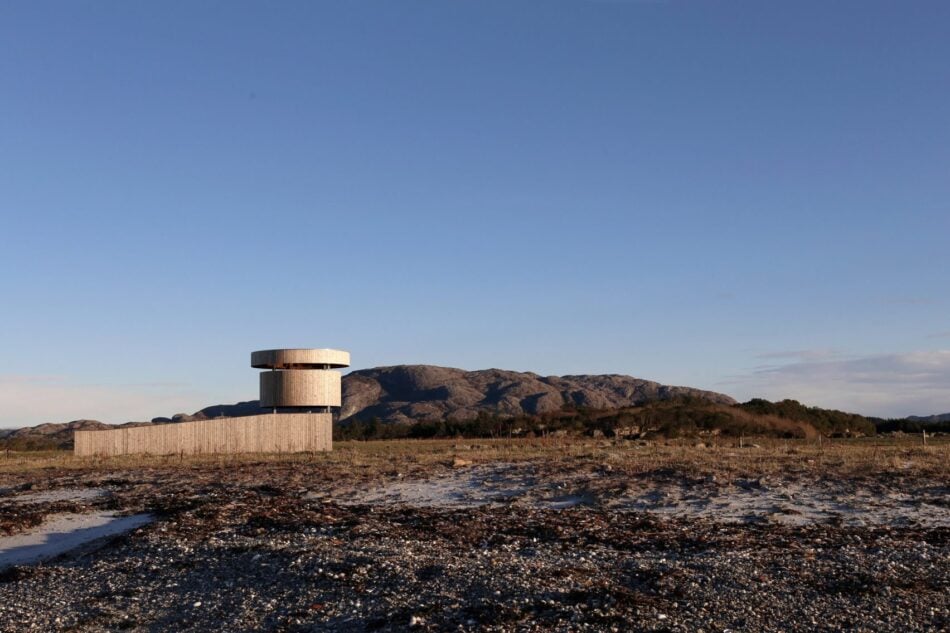
The Nature-Lovers One
At the tip of Askøy – a low-lying island in Hordaland county, off Norway’s west coast – Lars J Berge has created a tranquil, accessible hide for the country’s avid birdwatchers. Herdla Birdwatching Tower provides panoramic views across the open grasslands, shallow sea and freshwater ponds that act as an important location for migrating and breeding birds. Connecting with a series of newly installed paths, the wooden clad hide allows enthusiasts to experience the landscape and its inhabitants in a whole new way.
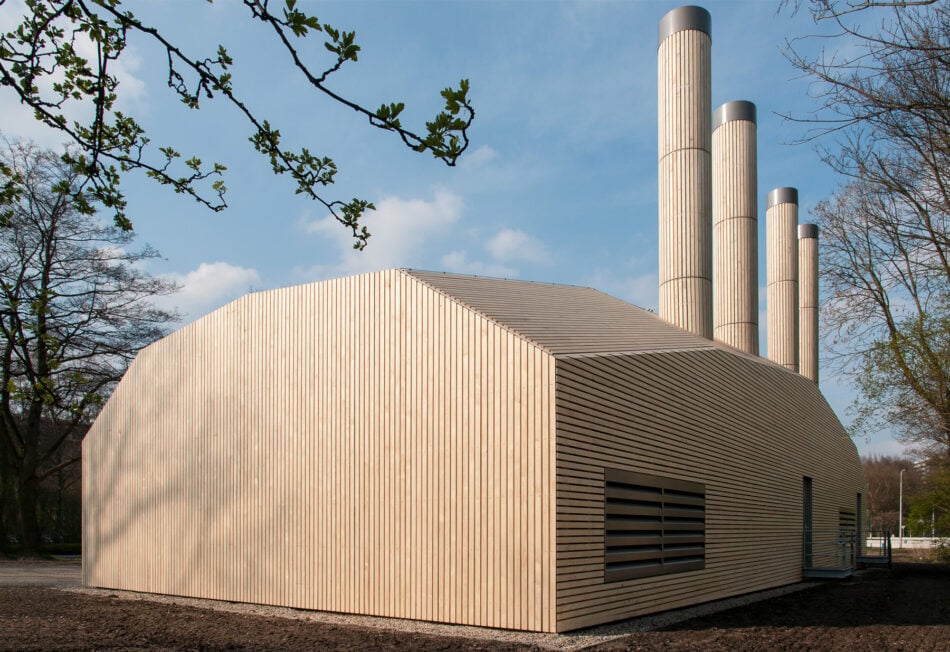
The Functional One
The Eneco Boiler House stands to prove that functionality can also be impressive. The entire construction, which serves more than 1,800 private and 20 business customers, is covered with uncoated Accoya timber cladding. Awarded 3rd prize in the Non-Residential Building Category at the Amstelveen 2017 Architectural Prize, the judging panel commented that it is “a building with an intriguing shape, in which a ‘wooden skin’ has been drawn over a pragmatic technical interior”.
Accoya Project – Eneco Boiler House, Netherlands Image © Ronald Schouten
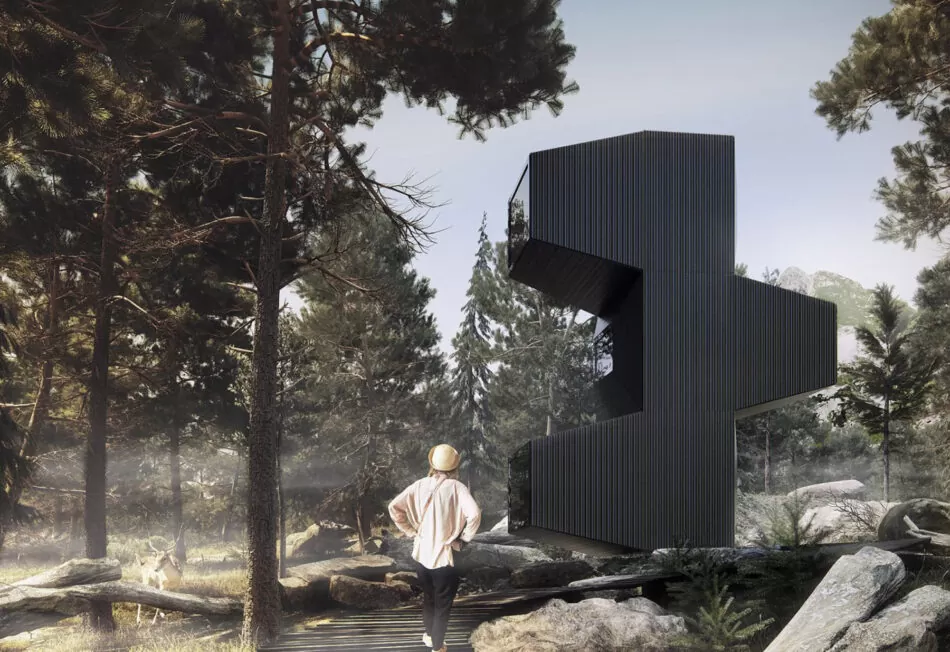
The Modular One
Led by Slovenian firm OFIS Arhitekti, a highly skilled team of architects and engineers have designed and built a modular house that is suitable for a variety of locations, climates and terrains. In addition to being striking, the concept is both flexible and adaptable using many different, sustainable cladding materials. It can also be laid out in different combinations, both vertically and horizontally depending on the landscape that surrounds it.

The Angular One
Looking as though it grows out of the earth at an angle, the concept for this unique Danish residence arose from the restrictions placed by very strict planning authorities. When Architects MLRP were told that only one and a half floors and a gabled roof would be permitted, they had to be very creative and turned to Accoya® wood cladding. The resulting property interprets the Danish building tradition in a radical new way and ensures a visual contact between land and sea.
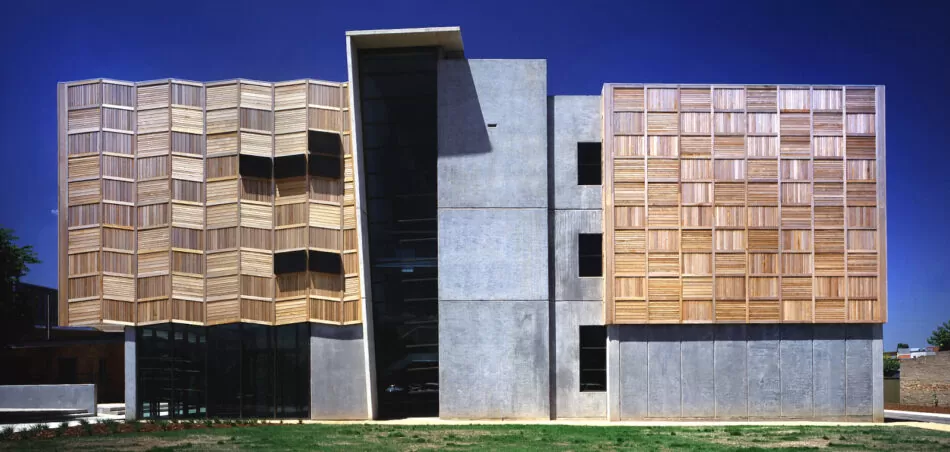
The Geometric One
Brunswick’s RMIT University houses one of the largest textile, clothing, leather and footwear programs in Australia, so it was only right that the exterior cladding mirrored the creativity of its internal activities. In addition to being creative, the building is also very clever: H2o Architects worked closely with European timber façade researches to develop an environmentally responsive method of construction to regulate internal heat transfer and thus, in the middle of Australia, the building needs only to be partially air-conditioned.
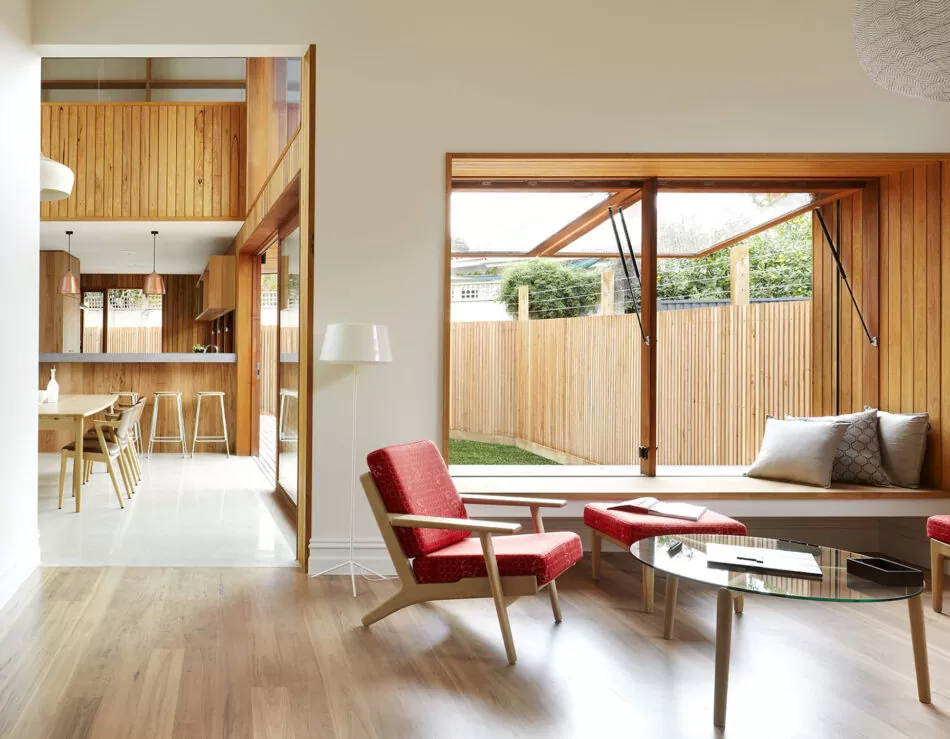
The Spacious One
This design was completed by the team at Julie Firkin Architects and is clad entirely by Silvertop Ash Timber, to provide great emphasis on natural textures and supreme versatility of the material. The light tones help to bounce and reflect light throughout the build, providing an extremely capacious and connected home.
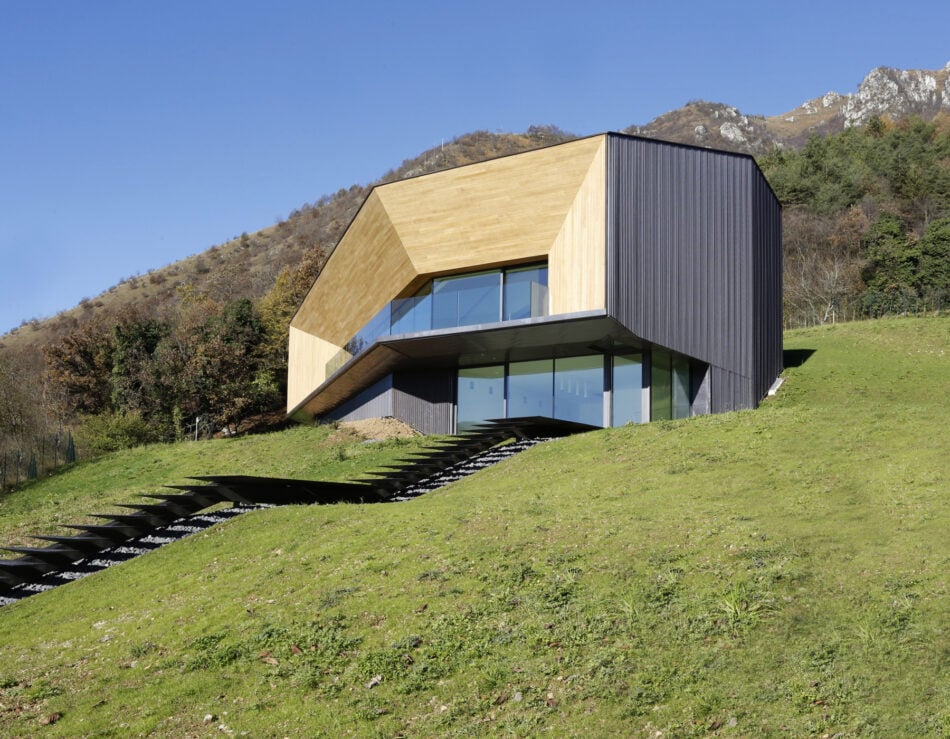
The Sweeping One
Camillo Botticini Architetto selected Accoya specially to fulfil the owner’s prerequisite for a fully eco-friendly property. The expansive build combines Accoya’s durable cladding with large windows, flooding the residence with natural light whilst protecting from the elements, nestled into the Alpine hilltop around it and at one with the environment.
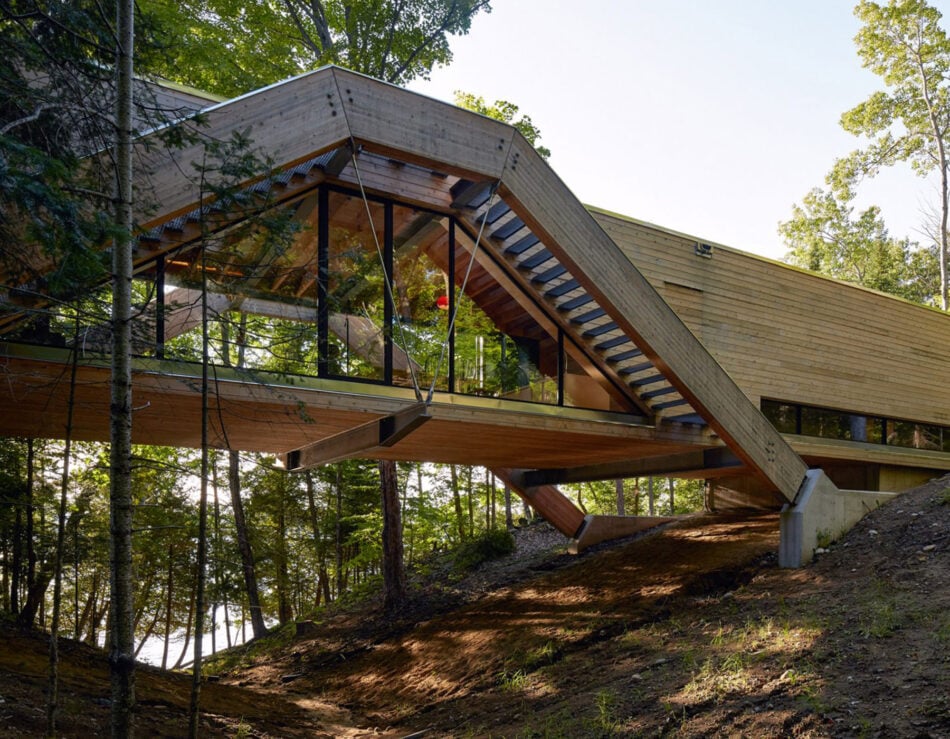
The Forest One
Peruvian architecture firm Llama Urban Design have truly connected this building with nature, even connecting nature itself. The wooden home connects two sides of a tree-covered valley in Ontario, forming a bridge over the valley below and providing incredible views out over the forest. Inside, a minimalist design puts the focus on the breath-taking environment that surrounds it.
Where to Buy
You can buy Accoya and Accoya products from our selection of distributors or manufacturers in your region. Use our map search tool to find your nearest Accoya supplier.
WHERE TO BUY ACCOYA
for your next projectWhat type of Product are you interested in?
- - Select product type -
-
FIND A SUPPLIER
FIND A INSTALLER
for your next projectWhat type of are you interested in? (optional)
How will your be used?
- - Select type -
-
You are currently on the Accoya site
Would you like to visit the Accoya Site to view all relevant content for your location?